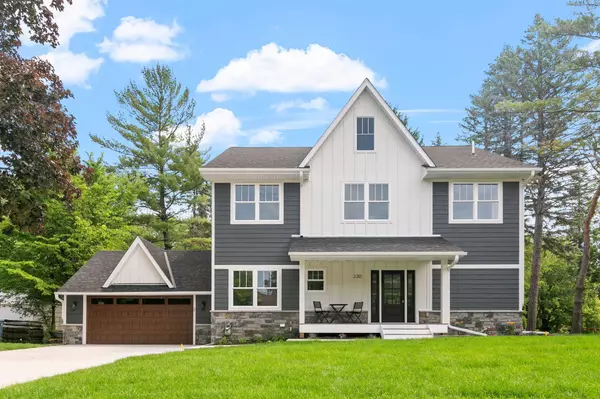$940,000
$950,000
1.1%For more information regarding the value of a property, please contact us for a free consultation.
230 Edgewood AVE N Golden Valley, MN 55427
5 Beds
4 Baths
3,594 SqFt
Key Details
Sold Price $940,000
Property Type Single Family Home
Sub Type Single Family Residence
Listing Status Sold
Purchase Type For Sale
Square Footage 3,594 sqft
Price per Sqft $261
Subdivision Auditors Sub 322
MLS Listing ID 6366413
Sold Date 08/11/23
Bedrooms 5
Full Baths 2
Three Quarter Bath 2
Year Built 1951
Annual Tax Amount $3,228
Tax Year 2023
Contingent None
Lot Size 0.680 Acres
Acres 0.68
Lot Dimensions 100 x 296
Property Description
Absolutely stunning new build (don't let the year built fool you!) by John Mohs Construction on a large private lot in the heart of Golden Valley. The thoughtful design of this home and impeccable craftsmanship are sure to please. The chef's kitchen with large center island includes a gas stove with pot-filler faucet, farmhouse sink, stunning quartz counters, gorgeous tile backsplash, soft-close cabinets and exceptionally large pantry. The open floorplan design includes 9 ft ceilings, informal dining, great room with fireplace and gleaming hardwood floors. Upstairs you'll find 3 spacious bedrooms and large laundry room. The primary bedroom includes a large walk-in closet and private bath with unique zero-threshold shower design, separate soaker tub double sinks and heated floors. The lower level is finished off with a family room, 5th bedroom and massive finished crawl space. Minutes to the West End, downtown Mpls and neighborhood parks and trails.
Location
State MN
County Hennepin
Zoning Residential-Single Family
Rooms
Basement Crawl Space, Drain Tiled, Egress Window(s), Finished, Full, Sump Pump
Dining Room Breakfast Bar, Informal Dining Room
Interior
Heating Forced Air
Cooling Central Air
Fireplaces Number 1
Fireplaces Type Gas, Living Room
Fireplace Yes
Appliance Air-To-Air Exchanger, Dishwasher, Disposal, Dryer, Microwave, Range, Refrigerator, Stainless Steel Appliances, Washer
Exterior
Parking Features Attached Garage
Garage Spaces 2.0
Roof Type Age 8 Years or Less,Asphalt
Building
Lot Description Tree Coverage - Medium
Story Two
Foundation 1363
Sewer City Sewer/Connected
Water City Water/Connected
Level or Stories Two
Structure Type Brick/Stone,Engineered Wood
New Construction false
Schools
School District Hopkins
Read Less
Want to know what your home might be worth? Contact us for a FREE valuation!

Our team is ready to help you sell your home for the highest possible price ASAP





