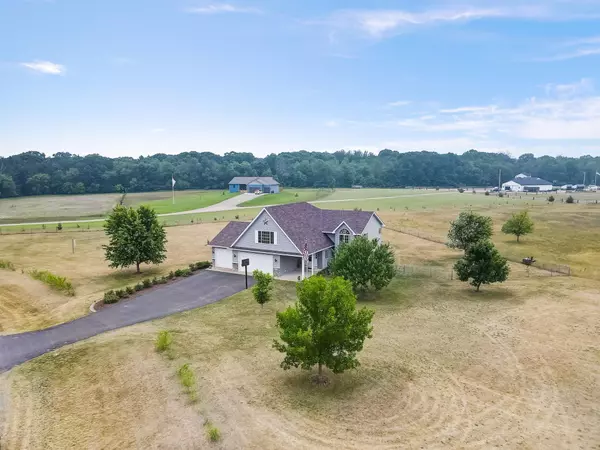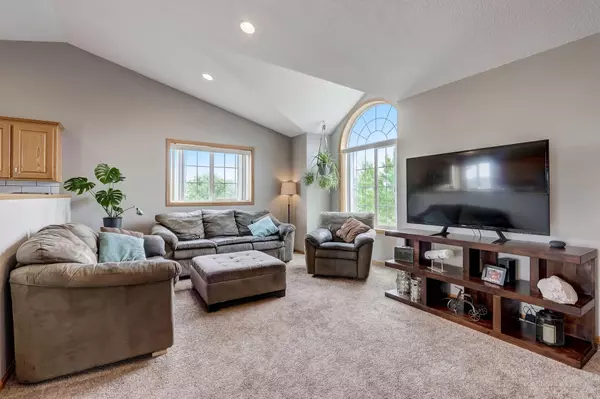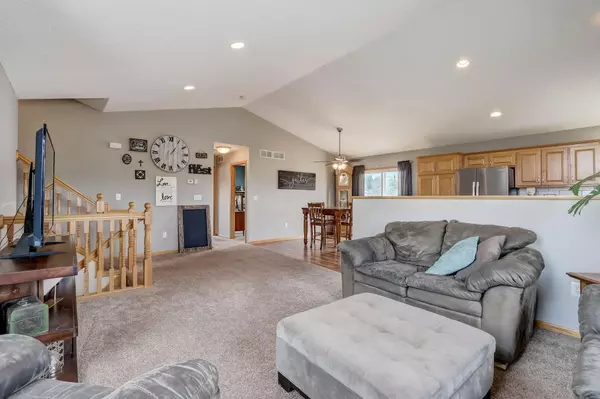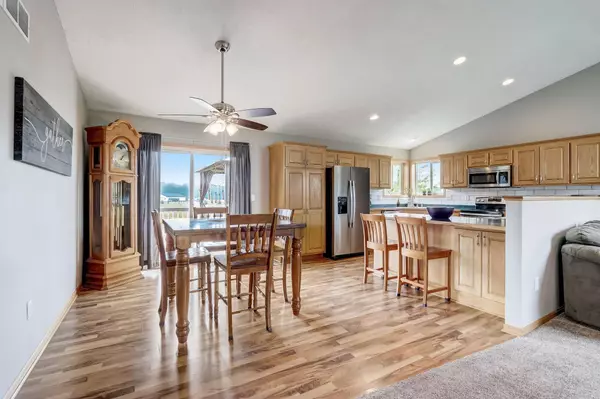$455,000
$450,000
1.1%For more information regarding the value of a property, please contact us for a free consultation.
9630 241st LN NE Stacy, MN 55079
4 Beds
3 Baths
2,740 SqFt
Key Details
Sold Price $455,000
Property Type Single Family Home
Sub Type Single Family Residence
Listing Status Sold
Purchase Type For Sale
Square Footage 2,740 sqft
Price per Sqft $166
Subdivision Lyons Den
MLS Listing ID 6395304
Sold Date 08/28/23
Bedrooms 4
Full Baths 2
Three Quarter Bath 1
Year Built 2006
Annual Tax Amount $3,609
Tax Year 2023
Contingent None
Lot Size 2.500 Acres
Acres 2.5
Lot Dimensions irregular
Property Description
Move-in ready home on 2.5-acres! Convenient access to I-35 & close to parks & golf courses! New roof & gutters in 2021, new furnace in 2022, newer appliances! 11-ft vaulted ceiling & a sun-filled open floor plan. Kitchen is equipped with newer stainless-steel appliances, tile backsplash, tons of counter space & storage, a peninsula with breakfast bar seating & backyard views! Dining room provides access to the deck. 2 upper level bedrooms with walk-in closets & a shared full bathroom. Private primary suite oasis on its own level with a walk-in closet & private bath with jacuzzi tub. Finished walk-out LL includes a family room & recreation space with gas fireplace - walks out to the patio. 4th BR, three-quarter BA, laundry & tons of storage under the stairs. Attached 3-car garage with insulated garage doors, workbench, tons of shelving & is wired for 220V, piped for hot water & has floor drains. Enjoy country views from the large deck! Piped for irrigation & wired for hot tub!
Location
State MN
County Anoka
Zoning Residential-Single Family
Rooms
Basement Daylight/Lookout Windows, Finished, Full, Walkout
Dining Room Informal Dining Room, Kitchen/Dining Room
Interior
Heating Forced Air
Cooling Central Air
Fireplaces Number 1
Fireplaces Type Family Room, Gas, Stone
Fireplace Yes
Appliance Air-To-Air Exchanger, Dishwasher, Dryer, Gas Water Heater, Microwave, Range, Refrigerator, Stainless Steel Appliances, Washer, Water Softener Owned
Exterior
Parking Features Attached Garage, Asphalt, Electric, Floor Drain, Garage Door Opener, Insulated Garage
Garage Spaces 3.0
Fence Chain Link, Full
Roof Type Age 8 Years or Less,Asphalt
Building
Story Split Entry (Bi-Level)
Foundation 1286
Sewer Private Sewer
Water Private, Well
Level or Stories Split Entry (Bi-Level)
Structure Type Brick/Stone,Vinyl Siding
New Construction false
Schools
School District Forest Lake
Read Less
Want to know what your home might be worth? Contact us for a FREE valuation!

Our team is ready to help you sell your home for the highest possible price ASAP





