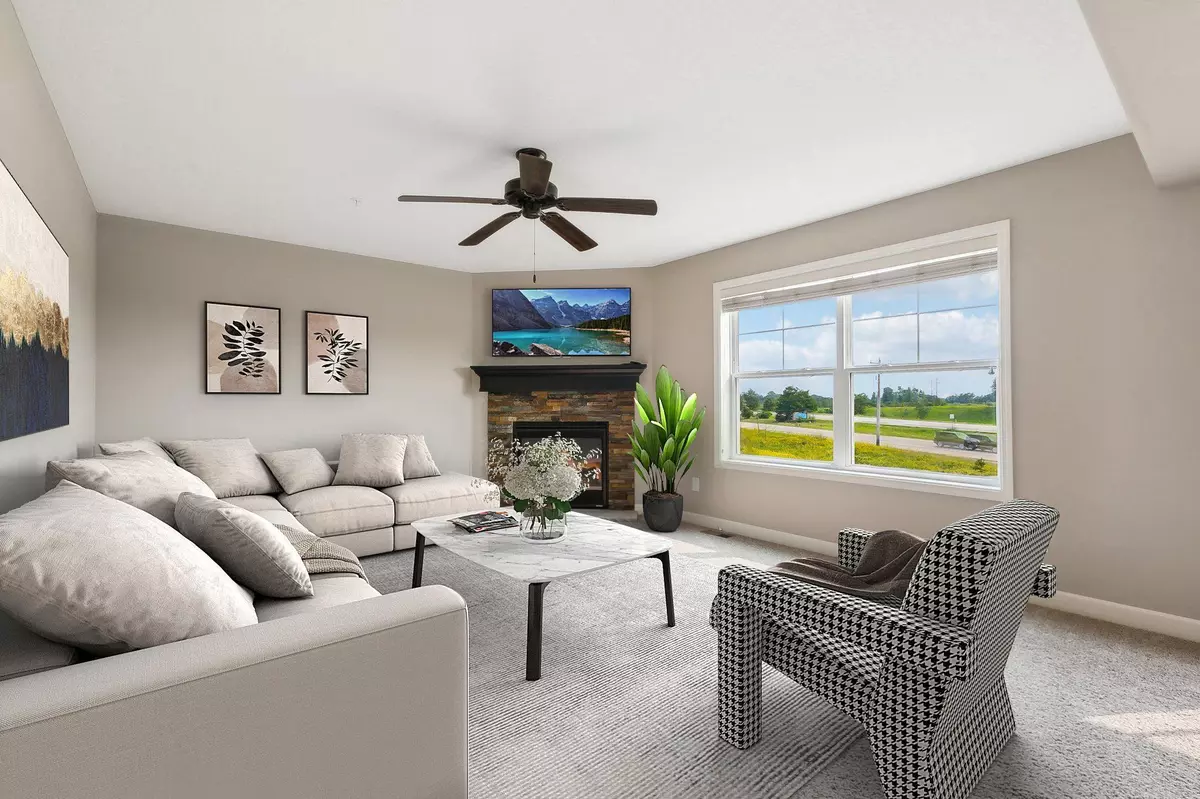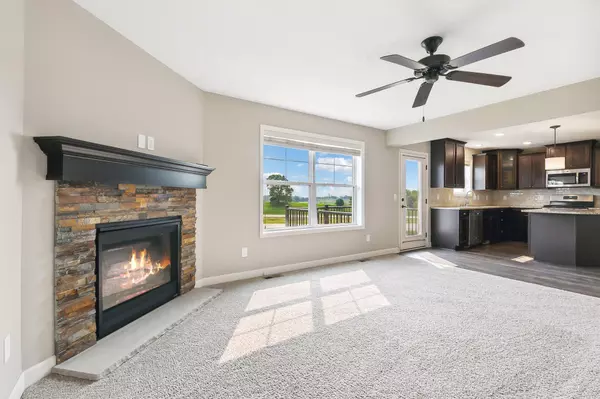$409,900
$419,900
2.4%For more information regarding the value of a property, please contact us for a free consultation.
9956 5th Street LN N Lake Elmo, MN 55042
3 Beds
4 Baths
2,373 SqFt
Key Details
Sold Price $409,900
Property Type Townhouse
Sub Type Townhouse Side x Side
Listing Status Sold
Purchase Type For Sale
Square Footage 2,373 sqft
Price per Sqft $172
Subdivision Savona 3Rd Add
MLS Listing ID 6381953
Sold Date 08/28/23
Bedrooms 3
Full Baths 2
Half Baths 1
Three Quarter Bath 1
HOA Fees $260/mo
Year Built 2017
Annual Tax Amount $3,234
Tax Year 2023
Contingent None
Lot Size 2,613 Sqft
Acres 0.06
Lot Dimensions 36x32
Property Description
Better than new w/an amazing private location and stellar condition! Space for everyone in this charming 3bedroom, 4BA townhome with living room, loft area + oversized recreation room (could turn into 4th bedroom). Corner sun-filled open floor plan unit w/spacious living area & cozy gas fireplace. Spend your nights on your deck overlooking the wetlands. Modern eat-in kitchen showcases corner pantry, quartz countertops, center island & stainless-steel appliances. Upper level features a light & airy primary bedroom adjoining to your private bath offering dual vanity sinks, shower w/built-in shelving & walk-in closet. Two additional bedrooms, each w/a walk-in closet, sizable loft area, laundry room & full bath complete the space. Walk out fully finished basement showcases an expansive great room & half bath, perfect for family movie nights. Backyard patio too! Leave snow removal & lawn care to the association. Conveniently located close to shopping, dining, Lake Elmo Park reserve & I-94!
Location
State MN
County Washington
Zoning Residential-Single Family
Rooms
Basement Daylight/Lookout Windows, Drain Tiled, Finished, Full, Concrete, Sump Pump, Walkout
Dining Room Informal Dining Room, Kitchen/Dining Room
Interior
Heating Forced Air
Cooling Central Air
Fireplaces Number 1
Fireplaces Type Gas, Living Room
Fireplace Yes
Appliance Air-To-Air Exchanger, Dishwasher, Disposal, Dryer, Electric Water Heater, Microwave, Range, Refrigerator, Stainless Steel Appliances, Washer
Exterior
Parking Features Attached Garage, Asphalt, Garage Door Opener
Garage Spaces 2.0
Roof Type Age 8 Years or Less,Asphalt
Building
Story Two
Foundation 1159
Sewer City Sewer/Connected
Water City Water/Connected
Level or Stories Two
Structure Type Brick/Stone,Vinyl Siding
New Construction false
Schools
School District Stillwater
Others
HOA Fee Include Maintenance Structure,Hazard Insurance,Lawn Care,Maintenance Grounds,Professional Mgmt,Trash,Shared Amenities,Snow Removal
Restrictions Mandatory Owners Assoc,Pets - Cats Allowed,Pets - Dogs Allowed,Pets - Number Limit
Read Less
Want to know what your home might be worth? Contact us for a FREE valuation!

Our team is ready to help you sell your home for the highest possible price ASAP





