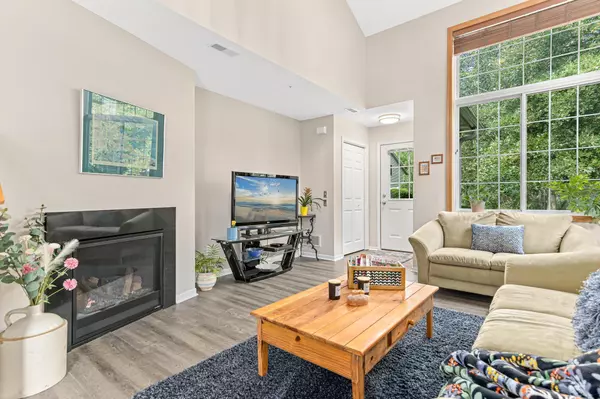$275,000
$250,000
10.0%For more information regarding the value of a property, please contact us for a free consultation.
399 Arrowhead DR Lino Lakes, MN 55014
2 Beds
2 Baths
1,543 SqFt
Key Details
Sold Price $275,000
Property Type Townhouse
Sub Type Townhouse Side x Side
Listing Status Sold
Purchase Type For Sale
Square Footage 1,543 sqft
Price per Sqft $178
Subdivision Millers Crossroads
MLS Listing ID 6404190
Sold Date 08/29/23
Bedrooms 2
Full Baths 1
Half Baths 1
HOA Fees $266/mo
Year Built 2005
Annual Tax Amount $2,510
Tax Year 2022
Contingent None
Lot Size 1,742 Sqft
Acres 0.04
Lot Dimensions common
Property Description
Welcome to your dream home! This captivating end unit townhome offers a perfect blend of style and comfort. Step inside and be greeted by the stunning updated flooring that flows gracefully throughout the main living areas. The modern kitchen boasts gorgeous granite countertops and trendy open shelving, providing both functionality and elegance for your culinary adventures. Indulge in the luxurious oasis of the updated primary bath, featuring new counters, fresh paint, and a mesmerizing backsplash, creating a spa-like escape you'll adore. The upper-level laundry adds convenience to your daily routine, making chores a breeze. Nestled on a private and tranquil street, this townhome offers a peaceful retreat from the hustle and bustle of everyday life. Embrace the added privacy and abundant natural light that comes with being an end unit, setting this home apart. Whether you're hosting gatherings or relaxing with loved ones, this townhome is for you!
Location
State MN
County Anoka
Zoning Residential-Single Family
Rooms
Basement None
Dining Room Eat In Kitchen
Interior
Heating Forced Air, Fireplace(s)
Cooling Central Air
Fireplaces Number 1
Fireplaces Type Gas, Living Room
Fireplace Yes
Appliance Dishwasher, Dryer, Gas Water Heater, Microwave, Range, Refrigerator, Washer, Water Softener Owned
Exterior
Parking Features Attached Garage, Asphalt
Garage Spaces 2.0
Fence None
Pool None
Roof Type Asphalt
Building
Lot Description Irregular Lot, Tree Coverage - Medium
Story Two
Foundation 546
Sewer City Sewer/Connected
Water City Water/Connected
Level or Stories Two
Structure Type Brick/Stone,Vinyl Siding
New Construction false
Schools
School District Centennial
Others
HOA Fee Include Maintenance Structure,Hazard Insurance,Lawn Care,Maintenance Grounds,Professional Mgmt,Trash,Snow Removal
Restrictions Pets - Cats Allowed,Pets - Dogs Allowed,Pets - Number Limit
Read Less
Want to know what your home might be worth? Contact us for a FREE valuation!

Our team is ready to help you sell your home for the highest possible price ASAP





