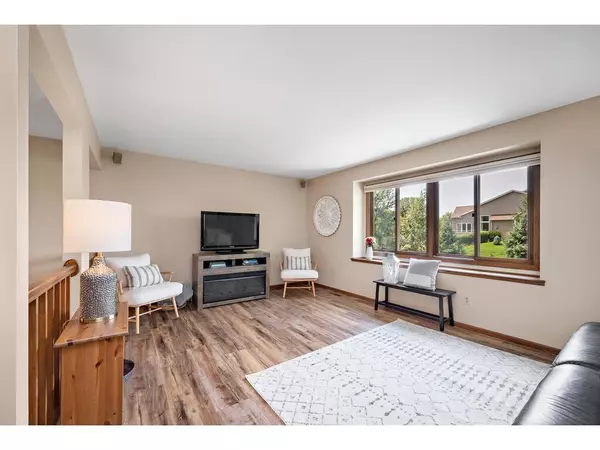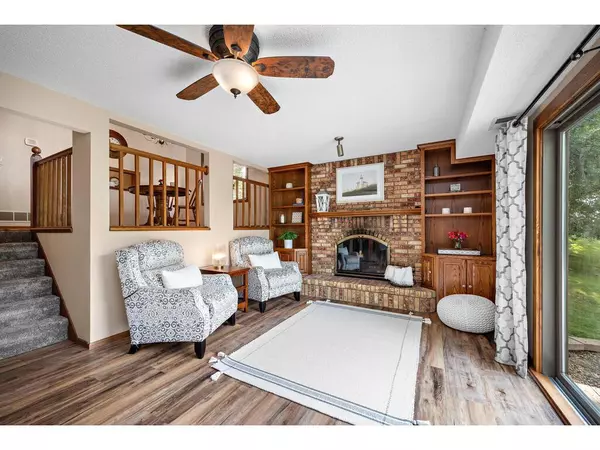$380,000
$349,900
8.6%For more information regarding the value of a property, please contact us for a free consultation.
203 Marion CT Circle Pines, MN 55014
4 Beds
2 Baths
1,533 SqFt
Key Details
Sold Price $380,000
Property Type Single Family Home
Sub Type Single Family Residence
Listing Status Sold
Purchase Type For Sale
Square Footage 1,533 sqft
Price per Sqft $247
Subdivision Golden Lake Estates
MLS Listing ID 6379678
Sold Date 09/01/23
Bedrooms 4
Full Baths 1
Three Quarter Bath 1
Year Built 1983
Annual Tax Amount $4,015
Tax Year 2023
Contingent None
Lot Size 0.290 Acres
Acres 0.29
Lot Dimensions 90x140x90x140
Property Description
Welcome Home to this Circle Pines Charmer in the fabulous Centennial School District! Lovely home on a quiet cul-de-sac with 4 bedrooms - 2 boasting walk-in closets. Spacious kitchen with higher end appliances, bay window, and breakfast nook. Formal dining area has bay window and high ceilings. Updated LVP flooring in living room, dining room, family room, primary bedroom, and hallways (2018)! Invisible fence and water softener installed in 2018. New roof in 2017. Some other features: concrete driveway, insulated garage, attached shed, walkout family room, and fourth lower level with wonderful storage! Right by gorgeous Rice Creek North Regional Park Reserve with miles of trails! This home is in a fabulous location close to parks, trails, shops, restaurants, and schools. Quick close preferred.
Location
State MN
County Anoka
Zoning Residential-Single Family
Rooms
Basement Block, Partially Finished, Storage Space, Walkout
Dining Room Eat In Kitchen
Interior
Heating Forced Air
Cooling Central Air
Fireplaces Number 1
Fireplaces Type Brick, Family Room, Wood Burning
Fireplace Yes
Appliance Dishwasher, Disposal, Dryer, Gas Water Heater, Microwave, Range, Refrigerator, Washer, Water Softener Owned
Exterior
Parking Features Attached Garage, Concrete, Garage Door Opener, Insulated Garage
Garage Spaces 2.0
Fence Electric
Roof Type Asphalt
Building
Lot Description Irregular Lot, Tree Coverage - Medium
Story Four or More Level Split
Foundation 1065
Sewer City Sewer/Connected
Water City Water/Connected
Level or Stories Four or More Level Split
Structure Type Wood Siding
New Construction false
Schools
School District Centennial
Read Less
Want to know what your home might be worth? Contact us for a FREE valuation!

Our team is ready to help you sell your home for the highest possible price ASAP





