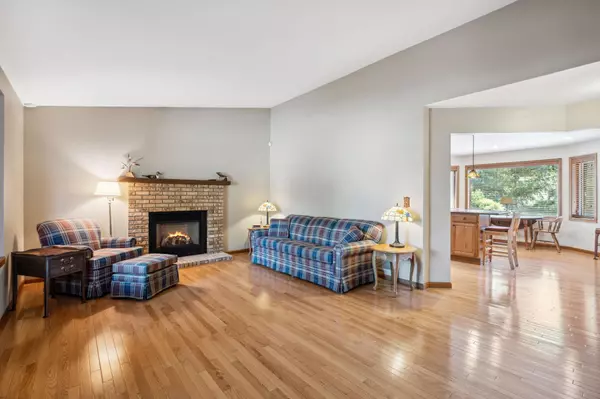$450,000
$429,900
4.7%For more information regarding the value of a property, please contact us for a free consultation.
380 Sandhurst CIR Roseville, MN 55113
4 Beds
2 Baths
2,722 SqFt
Key Details
Sold Price $450,000
Property Type Single Family Home
Sub Type Single Family Residence
Listing Status Sold
Purchase Type For Sale
Square Footage 2,722 sqft
Price per Sqft $165
Subdivision Stemper Heights
MLS Listing ID 6367801
Sold Date 09/13/23
Bedrooms 4
Full Baths 1
Three Quarter Bath 1
Year Built 1987
Annual Tax Amount $5,338
Tax Year 2022
Contingent None
Lot Size 0.330 Acres
Acres 0.33
Lot Dimensions 135x125x140x88
Property Description
Beautiful four level split home located in a desirable Roseville location! Welcoming entry into a large foyer, a walkout family room w/cozy stone front gas fireplace & a ¾ bathroom. A few stairs up you will be greeted by gleaming hardwood flooring, a large, vaulted ceiling living room w/2nd gas fireplace, a sun filled kitchen to dining room w/walkout access to the deck, offering the perfect floor plan for entertaining. The upper level is complete w/3 bedrooms & a full bathroom. The lowest level offers added room for enjoyable living boasting a billiards rm, office or 4th bedroom, laundry room & expansive storage. The backyard will become your own private oasis featuring a freshly refinished multiple level deck, cedar fence & thoughtfully designed landscaping. Meticulously maintained inside & out. Impressive list of updates available under supplements. Close proximity to McCarrons Lake, Villa Park, trails, shopping, entertainment & much more! An easy commute w/quick access to highways!
Location
State MN
County Ramsey
Zoning Residential-Single Family
Rooms
Basement Block, Daylight/Lookout Windows, Finished, Partially Finished, Storage Space
Dining Room Informal Dining Room, Kitchen/Dining Room
Interior
Heating Forced Air
Cooling Central Air
Fireplaces Number 2
Fireplaces Type Brick, Family Room, Gas, Living Room, Stone
Fireplace Yes
Appliance Air-To-Air Exchanger, Dishwasher, Disposal, Dryer, Microwave, Range, Refrigerator, Stainless Steel Appliances, Washer
Exterior
Parking Features Attached Garage, Concrete, Garage Door Opener
Garage Spaces 2.0
Pool None
Roof Type Asphalt,Pitched
Building
Lot Description Tree Coverage - Heavy, Tree Coverage - Medium
Story Four or More Level Split
Foundation 1372
Sewer City Sewer/Connected
Water City Water/Connected
Level or Stories Four or More Level Split
Structure Type Brick/Stone,Wood Siding
New Construction false
Schools
School District Roseville
Read Less
Want to know what your home might be worth? Contact us for a FREE valuation!

Our team is ready to help you sell your home for the highest possible price ASAP





