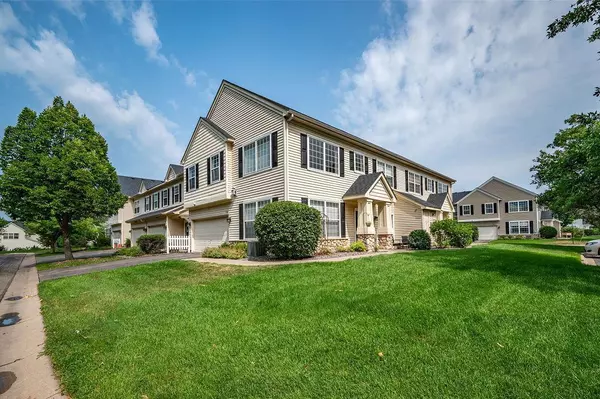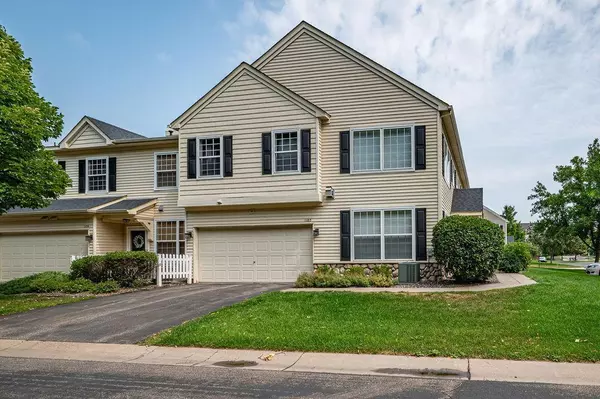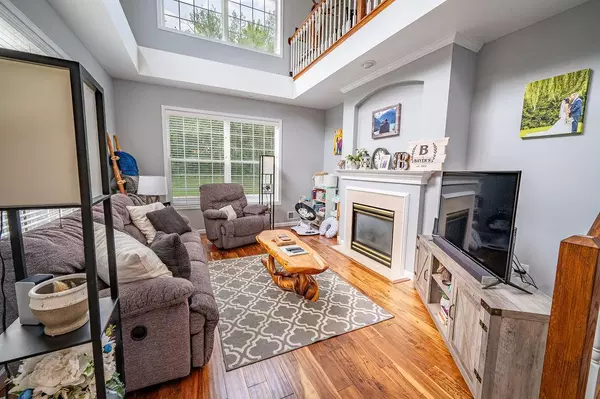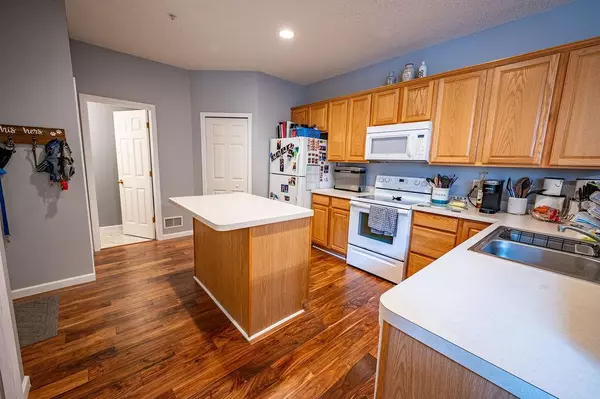$317,000
$310,000
2.3%For more information regarding the value of a property, please contact us for a free consultation.
13925 52nd AVE N #1105 Plymouth, MN 55446
2 Beds
3 Baths
1,646 SqFt
Key Details
Sold Price $317,000
Property Type Townhouse
Sub Type Townhouse Side x Side
Listing Status Sold
Purchase Type For Sale
Square Footage 1,646 sqft
Price per Sqft $192
Subdivision Cic 1039 Garden-Villas At The Rese
MLS Listing ID 6407069
Sold Date 09/14/23
Bedrooms 2
Full Baths 2
Half Baths 1
HOA Fees $325/mo
Year Built 2002
Annual Tax Amount $3,079
Tax Year 2023
Contingent None
Lot Size 0.880 Acres
Acres 0.88
Lot Dimensions .877 Acres
Property Description
Very well maintained End Unit w/Full Master in Garden Villas at the Reserve!! Featuring 2 Bedroom; 3 Bath; Vaulted Ceiling Living Room w/Gas Fireplace & multiple windows for extra lighting/viewing. Spacious Kitchen with Island/Breakfast Bar! Beautiful new Flooring throughout Main level, Stairs & Loft along w/Carpet in both Bedrooms; Fresh paint throughout the Home. Large Loft/Bonus area on upper level for additional personal space! Generous Master Bedroom w/large Private Master Bath. Laundry conveniently located on upper level between Bedrooms. 2 Car Attached Garage w/additional parking for guests. Front Patio for appreciating the Outdoors! All this in a professionally managed association; no mowing or snow removal! Come make this your new Home w/easy access to I-494!
Location
State MN
County Hennepin
Zoning Residential-Single Family
Rooms
Basement None
Dining Room Kitchen/Dining Room
Interior
Heating Forced Air
Cooling Central Air
Fireplaces Number 1
Fireplaces Type Gas, Living Room
Fireplace Yes
Appliance Dishwasher, Dryer, Microwave, Range, Refrigerator, Washer
Exterior
Parking Features Attached Garage, Asphalt
Garage Spaces 2.0
Roof Type Asphalt
Building
Lot Description Corner Lot, Tree Coverage - Light
Story Two
Foundation 960
Sewer City Sewer/Connected
Water City Water/Connected
Level or Stories Two
Structure Type Vinyl Siding
New Construction false
Schools
School District Osseo
Others
HOA Fee Include Maintenance Structure,Hazard Insurance,Lawn Care,Maintenance Grounds,Professional Mgmt,Trash,Snow Removal,Water
Restrictions Mandatory Owners Assoc,Pets - Breed Restriction,Pets - Cats Allowed,Pets - Dogs Allowed,Pets - Number Limit,Pets - Weight/Height Limit
Read Less
Want to know what your home might be worth? Contact us for a FREE valuation!

Our team is ready to help you sell your home for the highest possible price ASAP





