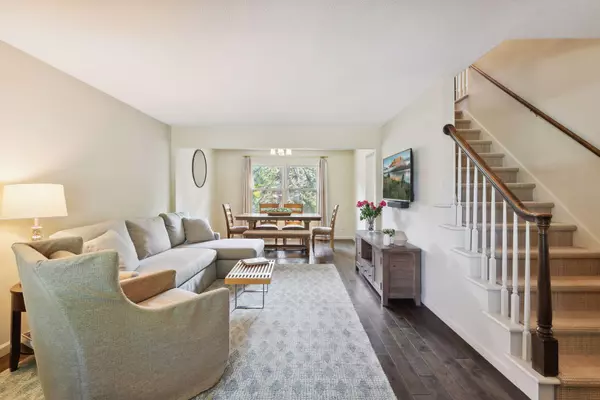$510,000
$487,500
4.6%For more information regarding the value of a property, please contact us for a free consultation.
1356 Pennsylvania AVE N Golden Valley, MN 55427
4 Beds
3 Baths
1,732 SqFt
Key Details
Sold Price $510,000
Property Type Single Family Home
Sub Type Single Family Residence
Listing Status Sold
Purchase Type For Sale
Square Footage 1,732 sqft
Price per Sqft $294
Subdivision Decolas Country Club Terrace
MLS Listing ID 6404209
Sold Date 09/15/23
Bedrooms 4
Full Baths 1
Half Baths 1
Three Quarter Bath 1
Year Built 1970
Annual Tax Amount $5,657
Tax Year 2023
Contingent None
Lot Size 0.290 Acres
Acres 0.29
Lot Dimensions 100 x 125
Property Description
Highest and Best. Please have in by 6:00pm Friday. Stunning four bedroom, three bathroom, two-story home steps to Golden Valley Country Club and downtown Golden Valley! This gorgeous home is only available due to relocation and has meticulous, quality updates while situated on a large lot with an amazing fenced in backyard. New hardwood floors, new carpeting, remodeled bathrooms, and a new roof all compliment the incredible spaces. The main floor boasts a large, open kitchen with great access to the outdoors and the expansive deck. Upstairs are four bedrooms along with a full bathroom plus a private, primary bathroom and walk in closet. Unleash your imagination within the unfinished walkout basement; currently used as a workout room, it boasts a fireplace and is ready for your finishing touches to add square feet and equity. A two-car garage attached via the front porch completes this exceptional opportunity. One of the best locations in the city near parks, trails, playgrounds!
Location
State MN
County Hennepin
Zoning Residential-Single Family
Rooms
Basement Full, Unfinished, Walkout
Dining Room Separate/Formal Dining Room
Interior
Heating Forced Air
Cooling Central Air
Fireplaces Number 2
Fireplaces Type Family Room, Other, Wood Burning
Fireplace Yes
Appliance Dishwasher, Dryer, Gas Water Heater, Microwave, Range, Refrigerator, Stainless Steel Appliances, Washer
Exterior
Parking Features Attached Garage, Asphalt
Garage Spaces 2.0
Fence Chain Link, Full
Roof Type Age 8 Years or Less,Asphalt
Building
Lot Description Public Transit (w/in 6 blks), Tree Coverage - Medium, Underground Utilities
Story Two
Foundation 876
Sewer City Sewer/Connected
Water City Water/Connected
Level or Stories Two
Structure Type Brick Veneer,Wood Siding
New Construction false
Schools
School District Robbinsdale
Read Less
Want to know what your home might be worth? Contact us for a FREE valuation!

Our team is ready to help you sell your home for the highest possible price ASAP





