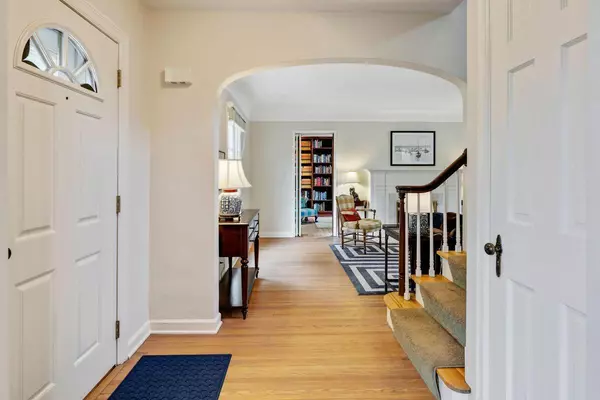$827,000
$849,900
2.7%For more information regarding the value of a property, please contact us for a free consultation.
808 Tyrol TRL Golden Valley, MN 55416
4 Beds
3 Baths
3,022 SqFt
Key Details
Sold Price $827,000
Property Type Single Family Home
Sub Type Single Family Residence
Listing Status Sold
Purchase Type For Sale
Square Footage 3,022 sqft
Price per Sqft $273
Subdivision West Tyrol Hills
MLS Listing ID 6394014
Sold Date 09/20/23
Bedrooms 4
Full Baths 1
Half Baths 1
Three Quarter Bath 1
Year Built 1940
Annual Tax Amount $9,497
Tax Year 2023
Contingent None
Lot Size 0.360 Acres
Acres 0.36
Lot Dimensions 80x111x65x136x105
Property Description
Classic center hall Colonial in coveted Tyrol Hills neighborhood with heated in-ground pool! This one has it all…formal spaces with an open feel. Updated kitchen includes new counters, backsplash, cabinet faces, wine cooler and appliances. Spacious main floor family room complete with built-ins, 2nd fireplace and walks out to patio. Formal dining & living rooms, informal dining room and office/library. 4 bedrooms up including primary suite with 2 closets and an updated ¾ bath along with an updated full bath. Newer windows throughout home and 2nd family room in lower level. Private setting with deck overlooking gorgeous pool area in back. Pool liner, pump, heater and filter have all been replaced in the past 3 years. Huge boulders lining driveway gives dramatic entrance. North Tyrol Park is right across the street and downtown Minneapolis is accessible in less than 10 minutes.
Location
State MN
County Hennepin
Zoning Residential-Single Family
Rooms
Basement Full, Partially Finished
Dining Room Informal Dining Room, Separate/Formal Dining Room
Interior
Heating Forced Air
Cooling Central Air
Fireplaces Number 2
Fireplaces Type Family Room, Living Room, Wood Burning
Fireplace Yes
Appliance Dishwasher, Dryer, Range, Refrigerator, Washer
Exterior
Parking Features Tuckunder Garage
Garage Spaces 2.0
Fence Wood
Pool Below Ground, Heated, Outdoor Pool
Roof Type Age Over 8 Years,Asphalt
Building
Lot Description Public Transit (w/in 6 blks), Tree Coverage - Medium
Story Two
Foundation 1541
Sewer City Sewer/Connected
Water City Water/Connected
Level or Stories Two
Structure Type Brick/Stone,Vinyl Siding
New Construction false
Schools
School District Hopkins
Read Less
Want to know what your home might be worth? Contact us for a FREE valuation!

Our team is ready to help you sell your home for the highest possible price ASAP





