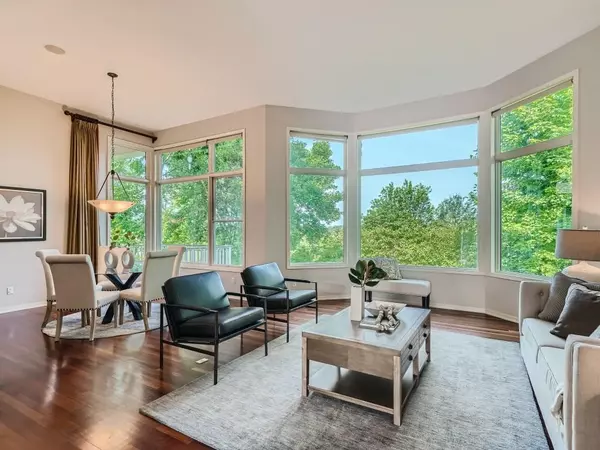$850,000
$875,000
2.9%For more information regarding the value of a property, please contact us for a free consultation.
1625 Waterford CT Golden Valley, MN 55422
3 Beds
3 Baths
3,583 SqFt
Key Details
Sold Price $850,000
Property Type Single Family Home
Sub Type Single Family Residence
Listing Status Sold
Purchase Type For Sale
Square Footage 3,583 sqft
Price per Sqft $237
Subdivision Hidden Lakes Pud 74
MLS Listing ID 6366079
Sold Date 09/22/23
Bedrooms 3
Full Baths 2
Half Baths 1
HOA Fees $597/mo
Year Built 1999
Annual Tax Amount $13,294
Tax Year 2023
Contingent None
Lot Size 10,454 Sqft
Acres 0.24
Lot Dimensions 61x163x67x163
Property Description
This gorgeous home boasts a spacious and open floor plan with high vaulted ceilings and plenty of natural light. Both levels offer a picturesque view of the backyard. The house is located in a highly walkable neighborhood that provides easy access to both the lake and Theo Wirth Parkway, with a boat dock available for access to Sweeny Lake. One of the most delightful aspects of this property is the abundance of wildlife in the backyard, including deer, turkeys, and turtles while still having the convenience of being close to downtown. Residents can easily access a variety of restaurants, sports, and other urban activities while also enjoying close proximity to the Golden Valley Country Club and the West End shopping district. This house has been meticulously maintained and updated with new appliances, including an LG smart fridge, freezer, and ovens, as well as updated A/C.HOA provides a condo-like feeling while still offering the comfort & privacy of a single-family home.
Location
State MN
County Hennepin
Zoning Residential-Single Family
Rooms
Basement Finished, Full, Sump Pump, Walkout
Dining Room Eat In Kitchen, Separate/Formal Dining Room
Interior
Heating Forced Air
Cooling Central Air
Fireplaces Number 1
Fireplaces Type Gas, Living Room
Fireplace Yes
Appliance Cooktop, Dishwasher, Dryer, Exhaust Fan, Microwave, Refrigerator, Wall Oven, Washer
Exterior
Parking Features Attached Garage, Asphalt, Insulated Garage
Garage Spaces 2.0
Roof Type Age 8 Years or Less
Building
Lot Description Tree Coverage - Light
Story One
Foundation 2032
Sewer City Sewer/Connected
Water City Water/Connected
Level or Stories One
Structure Type Brick/Stone,Shake Siding
New Construction false
Schools
School District Robbinsdale
Others
HOA Fee Include Hazard Insurance,Lawn Care,Maintenance Grounds,Professional Mgmt,Trash,Snow Removal
Restrictions Architecture Committee,Mandatory Owners Assoc,Rentals not Permitted,Pets - Cats Allowed,Pets - Dogs Allowed,Pets - Number Limit
Read Less
Want to know what your home might be worth? Contact us for a FREE valuation!

Our team is ready to help you sell your home for the highest possible price ASAP





