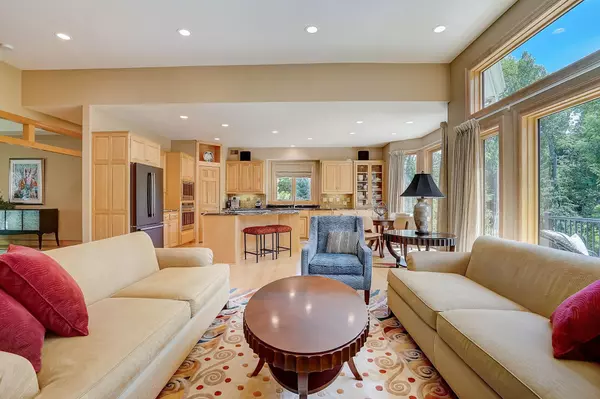$941,700
$945,000
0.3%For more information regarding the value of a property, please contact us for a free consultation.
27585 Woodside RD Shorewood, MN 55331
4 Beds
3 Baths
3,692 SqFt
Key Details
Sold Price $941,700
Property Type Single Family Home
Sub Type Single Family Residence
Listing Status Sold
Purchase Type For Sale
Square Footage 3,692 sqft
Price per Sqft $255
Subdivision Brynmawr Place
MLS Listing ID 6410708
Sold Date 09/26/23
Bedrooms 4
Full Baths 2
Three Quarter Bath 1
HOA Fees $15/ann
Year Built 1995
Annual Tax Amount $9,180
Tax Year 2023
Contingent None
Lot Size 1.030 Acres
Acres 1.03
Lot Dimensions 199x288x121x280
Property Description
Don't miss this beautifully constructed and maintained home on an acre lot in Shorewood. Enter this warm and inviting home to see how the large windows bring in lots of natural light. A great room and open kitchen make for comfortable living. Walk out to the deck for a view of the trees and gardens. Excellent home for entertaining indoors and outdoors. Over $200K in exterior work in the past year include new windows, roof, exterior paint, and garage doors. Close proximity to Howard's Point Marina, Excelsior, Victoria, Arboretum, parks and trails. Minnetonka schools with Minnewashta Elementary. Garage has outlet for EV. Professional photos coming Friday.
Location
State MN
County Hennepin
Zoning Residential-Single Family
Rooms
Basement Block, Drain Tiled, Finished, Walkout
Dining Room Breakfast Bar, Breakfast Area, Separate/Formal Dining Room
Interior
Heating Forced Air
Cooling Central Air
Fireplaces Number 2
Fireplaces Type Family Room, Gas, Living Room
Fireplace Yes
Appliance Air-To-Air Exchanger, Cooktop, Dishwasher, Disposal, Dryer, Electric Water Heater, Exhaust Fan, Freezer, Humidifier, Gas Water Heater, Microwave, Refrigerator, Wall Oven, Washer, Water Softener Owned
Exterior
Parking Features Attached Garage, Asphalt, Electric Vehicle Charging Station(s), Garage Door Opener
Garage Spaces 3.0
Roof Type Age 8 Years or Less,Architecural Shingle
Building
Lot Description Corner Lot, Tree Coverage - Medium
Story One
Foundation 2052
Sewer City Sewer/Connected
Water City Water/Connected
Level or Stories One
Structure Type Cedar,Stucco
New Construction false
Schools
School District Minnetonka
Others
HOA Fee Include Shared Amenities
Read Less
Want to know what your home might be worth? Contact us for a FREE valuation!

Our team is ready to help you sell your home for the highest possible price ASAP





