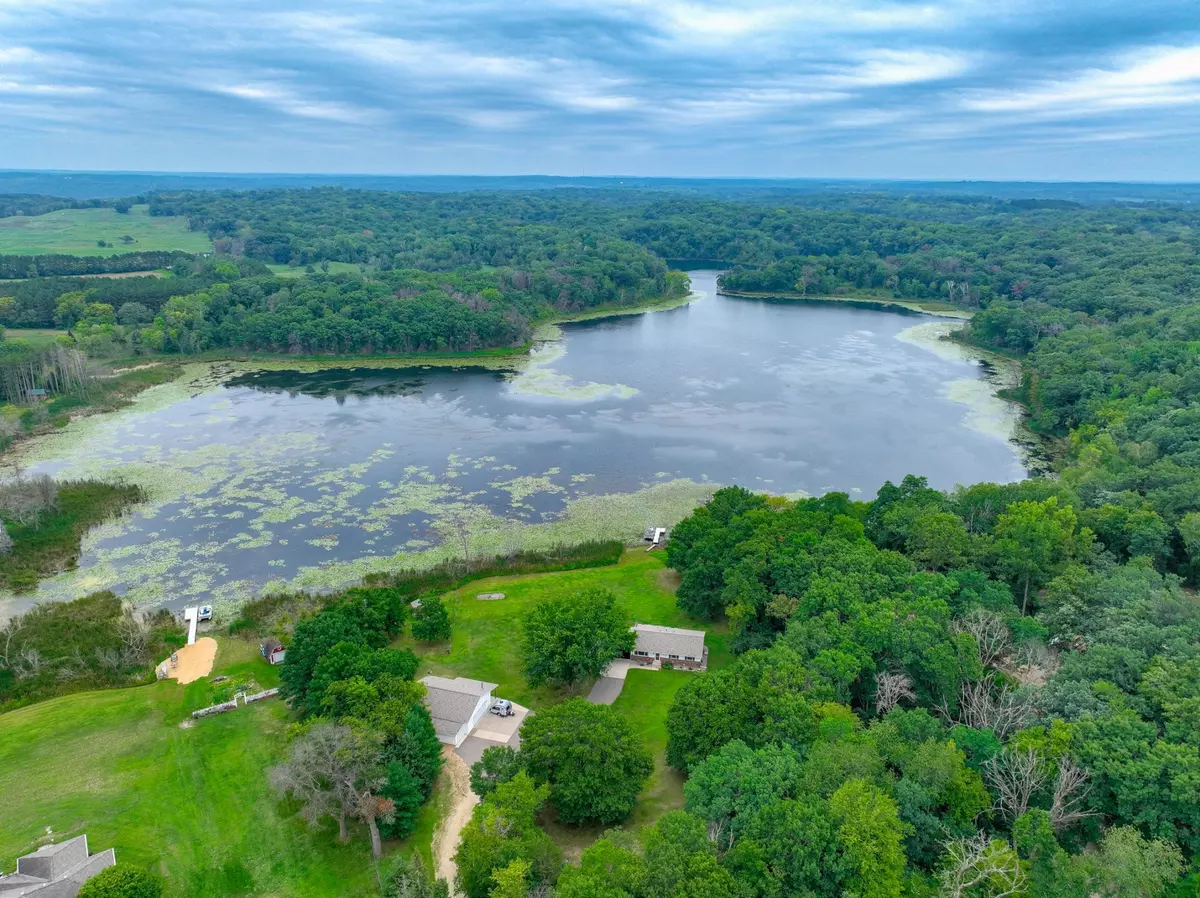$675,000
$774,900
12.9%For more information regarding the value of a property, please contact us for a free consultation.
13521 Partridge RD N May Twp, MN 55082
3 Beds
2 Baths
1,764 SqFt
Key Details
Sold Price $675,000
Property Type Single Family Home
Sub Type Single Family Residence
Listing Status Sold
Purchase Type For Sale
Square Footage 1,764 sqft
Price per Sqft $382
MLS Listing ID 6419150
Sold Date 09/29/23
Bedrooms 3
Full Baths 1
Three Quarter Bath 1
Year Built 1965
Annual Tax Amount $3,487
Tax Year 2023
Contingent None
Lot Size 14.710 Acres
Acres 14.71
Lot Dimensions 320x493x443x811x516x679
Property Description
Tranquil lake life awaits on Twin Lake, north of Stillwater. Approximately 5 acres of land with 10 acres of Wetland Conservation property. Serene views of birds, wildlife and nature await. A classic rambler style home with an attached 2 car garage, walkout basement and a workshop in the lower level of the garage, the house offers a comfortable lifestyle overlooking the lake and a large 4+ car garage for hobbies and toys. Get ready to go fishing, the dock and pontoon boat are included. The sellers enjoy time on the water fishing and relaxing in a rare, undeveloped area. The views are unobstructed and constantly changing throughout the seasons. There is no public access to the lake and the few homes are spread out over many acres. This home offers the ideal MN lake lifestyle close to the amenities of Stillwater and the Twin Cities, but secluded and rural with room to garden, fish and enjoy the outdoors. Hop onto the pontoon boat and escape to a very private 51 acre lake.
Location
State MN
County Washington
Zoning Residential-Single Family
Body of Water Twin Lake (May Twp.)
Rooms
Basement Block, Finished, Full, Partially Finished, Storage Space
Dining Room Informal Dining Room, Kitchen/Dining Room, Living/Dining Room
Interior
Heating Forced Air
Cooling Central Air
Fireplaces Number 2
Fireplaces Type Family Room, Full Masonry, Gas, Living Room, Wood Burning
Fireplace Yes
Appliance Dryer, Gas Water Heater, Range, Refrigerator, Washer
Exterior
Parking Features Attached Garage, Detached, Gravel, Garage Door Opener, Heated Garage, Insulated Garage, Multiple Garages, Tuckunder Garage
Garage Spaces 8.0
Pool None
Waterfront Description Lake Front,Lake View
View East, Lake
Roof Type Asphalt,Pitched
Road Frontage No
Building
Lot Description Tree Coverage - Medium
Story One
Foundation 1033
Sewer Private Sewer, Septic System Compliant - No, Tank with Drainage Field
Water Submersible - 4 Inch, Drilled
Level or Stories One
Structure Type Brick/Stone,Fiber Board
New Construction false
Schools
School District Stillwater
Read Less
Want to know what your home might be worth? Contact us for a FREE valuation!

Our team is ready to help you sell your home for the highest possible price ASAP





