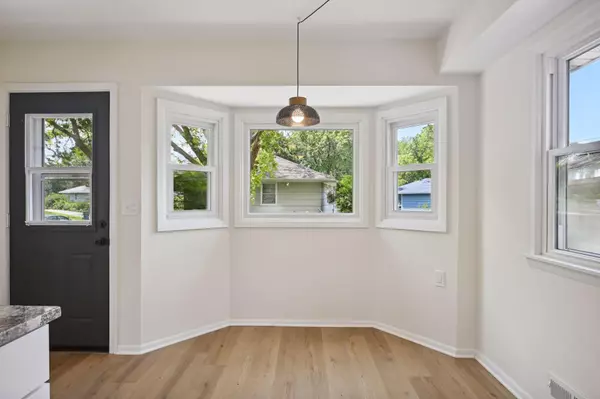$345,000
$349,900
1.4%For more information regarding the value of a property, please contact us for a free consultation.
5300 64th AVE N Brooklyn Center, MN 55429
4 Beds
2 Baths
2,006 SqFt
Key Details
Sold Price $345,000
Property Type Single Family Home
Sub Type Single Family Residence
Listing Status Sold
Purchase Type For Sale
Square Footage 2,006 sqft
Price per Sqft $171
Subdivision Donnays Brook Lyn Gardens 2Nd Add
MLS Listing ID 6421981
Sold Date 10/03/23
Bedrooms 4
Full Baths 1
Three Quarter Bath 1
Year Built 1958
Annual Tax Amount $3,365
Tax Year 2023
Contingent None
Lot Size 10,454 Sqft
Acres 0.24
Lot Dimensions 105x136x57x127
Property Description
THIS IS THE ONE YOU'VE BEEN WAITING FOR! Updated from head to toe, every space is as lovely as it is practical. Spacious & sunny living room anchored by bay window, has great 'flow' to both the formal dining room and the eat-in kitchen. Fully updated kitchen with SS appliances, granite counters, shaker-style cabinets, gas stove and charm galore! Formal dining room has custom built-ins. 3 generous bedrooms on the main level. Large main level full bath with soaking tub & great storage space. LL features 4th bedroom, 3/4 bath, family room anchored by a wall of bookshelves (so fun to style!) and an amazing office/craft space. Large laundry/utility/storage room. Oversized 2 car garage with workshop and storage. This home is even cuter in person than in the pictures! 1 Year home warranty included!
Location
State MN
County Hennepin
Zoning Residential-Single Family
Rooms
Basement Daylight/Lookout Windows, Egress Window(s), Finished, Full, Storage Space
Dining Room Eat In Kitchen, Kitchen/Dining Room, Living/Dining Room, Separate/Formal Dining Room
Interior
Heating Forced Air
Cooling Central Air
Fireplace No
Appliance Dishwasher, Dryer, Microwave, Range, Refrigerator, Stainless Steel Appliances, Washer
Exterior
Parking Features Detached, Garage Door Opener
Garage Spaces 2.0
Fence Partial
Roof Type Asphalt
Building
Lot Description Public Transit (w/in 6 blks), Tree Coverage - Medium
Story One
Foundation 965
Sewer City Sewer/Connected
Water City Water/Connected
Level or Stories One
Structure Type Vinyl Siding
New Construction false
Schools
School District Osseo
Read Less
Want to know what your home might be worth? Contact us for a FREE valuation!

Our team is ready to help you sell your home for the highest possible price ASAP





