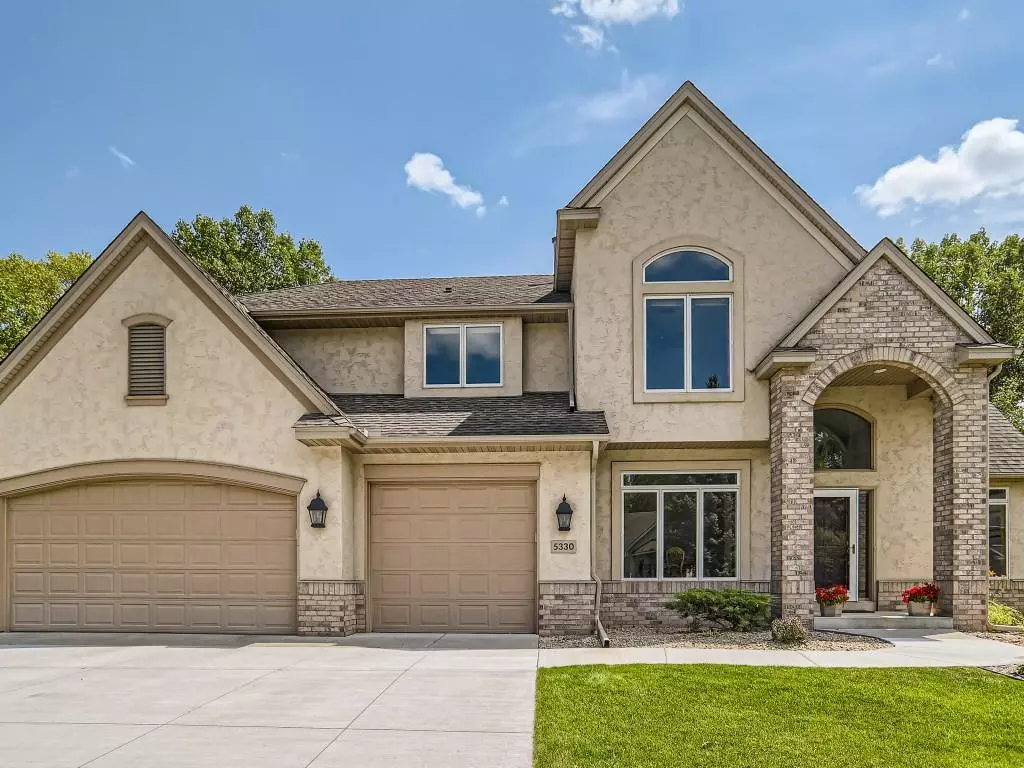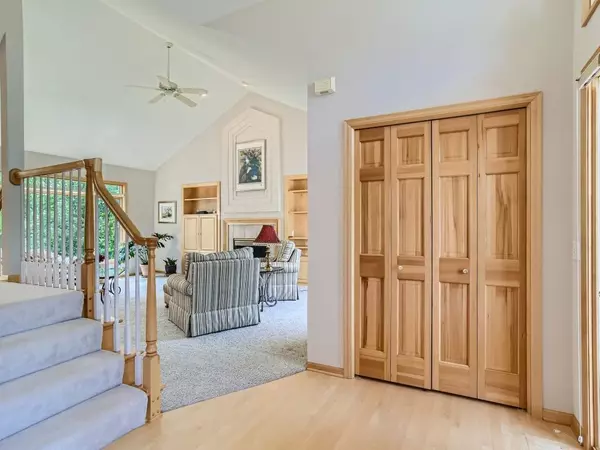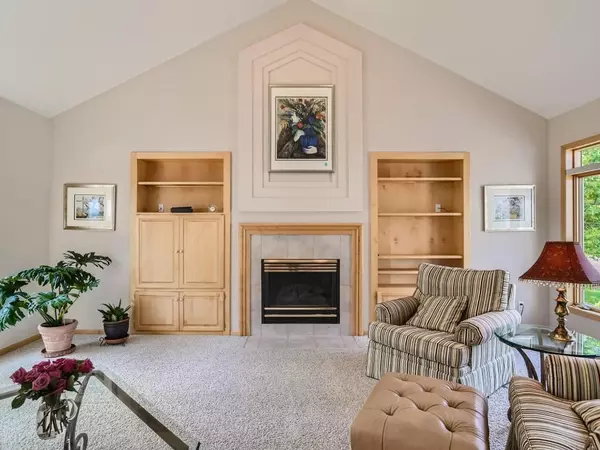$665,000
$685,000
2.9%For more information regarding the value of a property, please contact us for a free consultation.
5330 Union Terrace LN N Plymouth, MN 55442
5 Beds
4 Baths
3,510 SqFt
Key Details
Sold Price $665,000
Property Type Single Family Home
Sub Type Single Family Residence
Listing Status Sold
Purchase Type For Sale
Square Footage 3,510 sqft
Price per Sqft $189
Subdivision The Ponds At Bass Creek 2Nd Add
MLS Listing ID 6399440
Sold Date 10/06/23
Bedrooms 5
Full Baths 2
Half Baths 1
Three Quarter Bath 1
Year Built 1997
Annual Tax Amount $6,604
Tax Year 2023
Contingent None
Lot Size 0.990 Acres
Acres 0.99
Lot Dimensions Irregular
Property Description
Get ready for crisp, clean open spaces flooded with natural light from large windows to take advantage ofthe private backyard overlooking natural wetlands. This home boasts four bedrooms on the upper level with a primary bedroom suite you can retreat into. Or, head downstairs to the full steam shower to relax. Entertain on the large deck or paver patio in the back, or curl up by one of the two gas fireplaces inthe home. The garage has newly epoxyed floors and has ample storage space. This home has been meticulously maintained top to bottom and is ready for its next owner.
Location
State MN
County Hennepin
Zoning Residential-Single Family
Rooms
Basement Finished, Sump Pump, Walkout
Dining Room Eat In Kitchen, Separate/Formal Dining Room
Interior
Heating Forced Air
Cooling Central Air
Fireplaces Number 2
Fireplaces Type Family Room, Gas, Living Room
Fireplace Yes
Appliance Dishwasher, Dryer, Gas Water Heater, Microwave, Range, Refrigerator, Washer, Water Softener Owned
Exterior
Parking Features Attached Garage, Concrete, Garage Door Opener
Garage Spaces 3.0
Fence None
Roof Type Age Over 8 Years,Shingle
Building
Lot Description Tree Coverage - Medium
Story Two
Foundation 1232
Sewer City Sewer/Connected
Water City Water/Connected
Level or Stories Two
Structure Type Aluminum Siding,Brick/Stone,Stucco
New Construction false
Schools
School District Osseo
Read Less
Want to know what your home might be worth? Contact us for a FREE valuation!

Our team is ready to help you sell your home for the highest possible price ASAP





