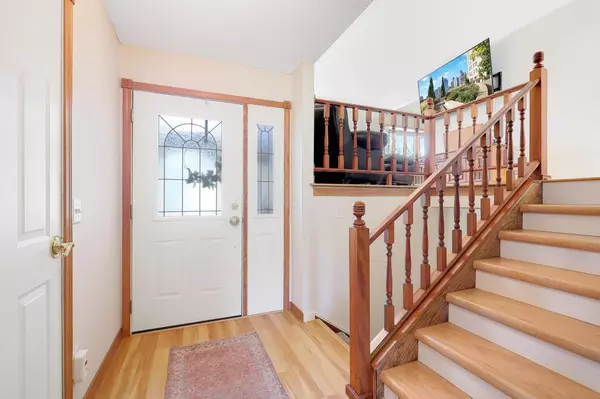$353,000
$347,000
1.7%For more information regarding the value of a property, please contact us for a free consultation.
12817 Tyler ST NE Blaine, MN 55434
3 Beds
2 Baths
1,784 SqFt
Key Details
Sold Price $353,000
Property Type Single Family Home
Sub Type Single Family Residence
Listing Status Sold
Purchase Type For Sale
Square Footage 1,784 sqft
Price per Sqft $197
Subdivision Jefferson Manor
MLS Listing ID 6421909
Sold Date 10/10/23
Bedrooms 3
Full Baths 1
Three Quarter Bath 1
Year Built 1975
Annual Tax Amount $2,965
Tax Year 2023
Contingent None
Lot Size 10,018 Sqft
Acres 0.23
Lot Dimensions 80x125
Property Description
This beautiful home has many updates and plenty of great features. The roof, furnace and A/C were installed in 2019. The main floor bathroom is updated and there is a new carpet in the lower level. The luxury vinyl plank flooring is in the living room , sunroom, foyer and main floor bedroom. The hardwood flooring is in the kitchen and dining room. This home has a wood burning fireplace and oversized 2 car garage. The main floor sunroom leads to the deck and patio. You can entertain your guests in the beautiful backyard with firepit, hot tub and landscape lighting. You can also walk to Johnsville Elementary School, Roosevelt Middle School, Blaine High School and Bunker Hills trails. This home has been meticulously maintained and truly loved.
Location
State MN
County Anoka
Zoning Residential-Single Family
Rooms
Basement Block, Daylight/Lookout Windows, Finished, Full
Dining Room Informal Dining Room
Interior
Heating Forced Air
Cooling Central Air
Fireplaces Number 1
Fireplaces Type Brick, Family Room, Wood Burning
Fireplace Yes
Appliance Dishwasher, Dryer, Gas Water Heater, Microwave, Range, Refrigerator, Washer
Exterior
Parking Features Attached Garage, Asphalt, Garage Door Opener
Garage Spaces 2.0
Fence Chain Link, Privacy
Pool None
Roof Type Age 8 Years or Less,Asphalt,Pitched
Building
Lot Description Tree Coverage - Medium
Story Split Entry (Bi-Level)
Foundation 912
Sewer City Sewer/Connected
Water City Water/Connected
Level or Stories Split Entry (Bi-Level)
Structure Type Brick/Stone,Fiber Board,Wood Siding
New Construction false
Schools
School District Anoka-Hennepin
Read Less
Want to know what your home might be worth? Contact us for a FREE valuation!

Our team is ready to help you sell your home for the highest possible price ASAP





