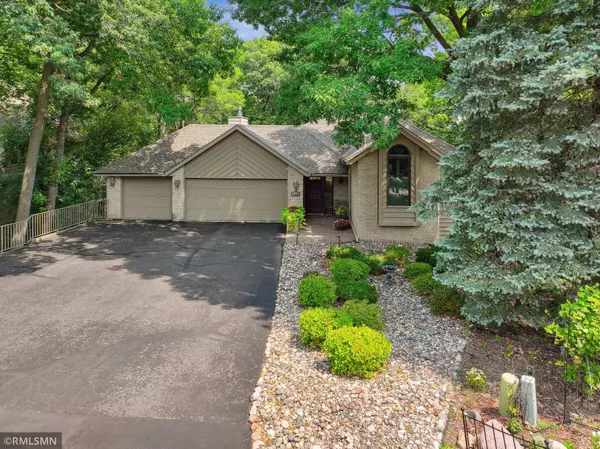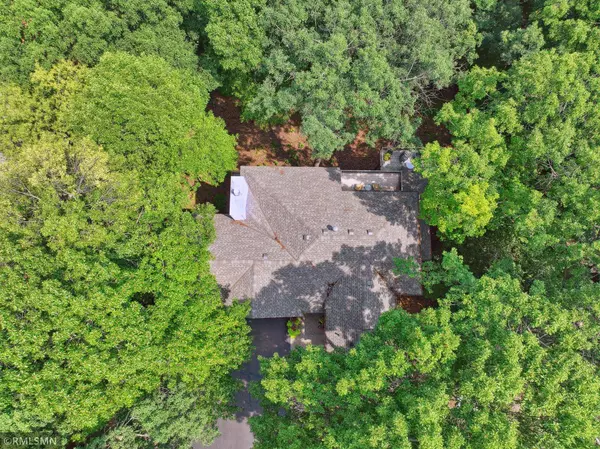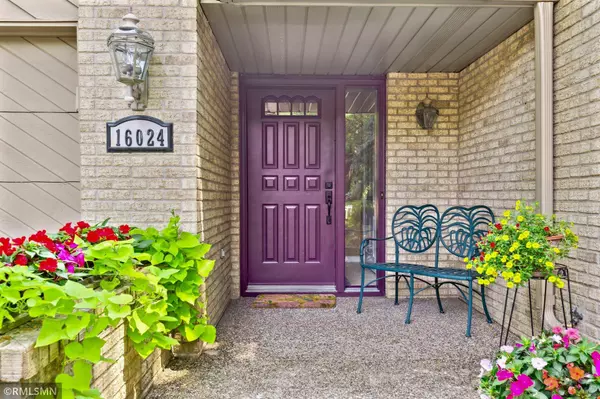$600,000
$624,900
4.0%For more information regarding the value of a property, please contact us for a free consultation.
16024 Baywood LN Eden Prairie, MN 55346
3 Beds
3 Baths
2,547 SqFt
Key Details
Sold Price $600,000
Property Type Single Family Home
Sub Type Single Family Residence
Listing Status Sold
Purchase Type For Sale
Square Footage 2,547 sqft
Price per Sqft $235
Subdivision Vernon Hill Estates
MLS Listing ID 6404202
Sold Date 10/13/23
Bedrooms 3
Full Baths 2
Half Baths 1
Year Built 1989
Annual Tax Amount $6,681
Tax Year 2023
Contingent None
Lot Size 1.290 Acres
Acres 1.29
Lot Dimensions 55 x 259 x 367 x 359
Property Description
Live among the treetops in this mint condition home. Over 1.25 acres of a private wooded lot at the end of a quiet cul de sac. An entertaining home with natural light, open floor plan, wet bar, beverage fridge and separate wine room. This one-of-a-kind 3 bedroom, 3 bath home has an updated kitchen with stainless steel appliances, wood floors, granite countertops and a large pantry.
Enjoy views of the woods in the sunroom or step out onto the large deck with a hook up for a natural
gas grill. Enjoy a private deck off the master suite. The ensuite master bath houses a large 2-person shower and two vanities. The great room offers a stunning fireplace, high ceilings and an expansive wall of windows providing views of the woods. A lovely room with glass doors provides a quiet space for reading or watching TV off the great room. The bonus room can be an exercise room or office. Along with all of the amazing features, this home has a 3 car garage with storage galore. This is a must see!
Location
State MN
County Hennepin
Zoning Residential-Single Family
Rooms
Basement Block, Egress Window(s), Finished, Walkout
Interior
Heating Forced Air
Cooling Central Air
Fireplaces Number 1
Fireplace Yes
Appliance Dishwasher, Dryer, Microwave, Range, Refrigerator, Stainless Steel Appliances, Washer
Exterior
Parking Features Attached Garage
Garage Spaces 3.0
Building
Story Split Entry (Bi-Level)
Foundation 1728
Sewer City Sewer/Connected
Water City Water/Connected
Level or Stories Split Entry (Bi-Level)
Structure Type Brick/Stone,Steel Siding
New Construction false
Schools
School District Eden Prairie
Read Less
Want to know what your home might be worth? Contact us for a FREE valuation!

Our team is ready to help you sell your home for the highest possible price ASAP





