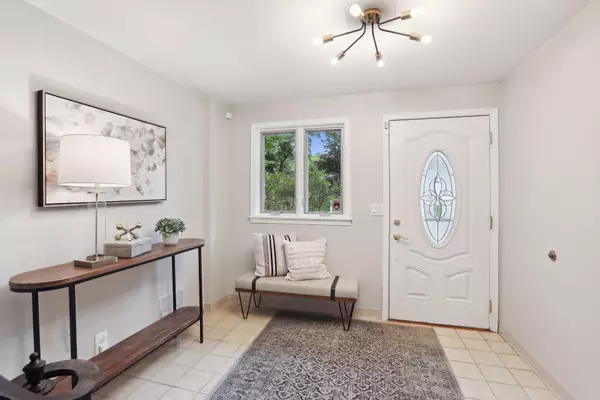$399,500
$399,500
For more information regarding the value of a property, please contact us for a free consultation.
2460 Zealand AVE N Golden Valley, MN 55427
4 Beds
2 Baths
2,398 SqFt
Key Details
Sold Price $399,500
Property Type Single Family Home
Sub Type Single Family Residence
Listing Status Sold
Purchase Type For Sale
Square Footage 2,398 sqft
Price per Sqft $166
Subdivision Matzkes Terra Linda Add
MLS Listing ID 6410485
Sold Date 10/23/23
Bedrooms 4
Full Baths 1
Three Quarter Bath 1
Year Built 1961
Annual Tax Amount $6,014
Tax Year 2023
Contingent None
Lot Size 0.330 Acres
Acres 0.33
Lot Dimensions 103 x 131 x 127 x 125
Property Description
Introducing 2460 Zealand Ave - a blend of classic charm with some modern updates. The main level flows from room to room with the living room featuring a fireplace and natural light. The must-see sun room has an abundance of windows and allows for easy access to the backyard for indoor to outdoor entertaining. The spacious backyard also features a bluestone patio and is fully fenced with a double gate access. Upstairs you'll find 4 bedrooms and a full bath. The lower level offers a family room with a wood-burning fireplace, built-ins, and a bonus workshop with abundant storage space. Three car garage with a 220 outlet. Conveniently located near highway access, local parks, and amenities including Medicine Lake. Recent updates include a new roof, carpet in much of the home, paint, lighting, water heater, and electrical panel. Original hardwood floors are under the carpet in the living room, dining as well as upstairs bedrooms!
Location
State MN
County Hennepin
Zoning Residential-Single Family
Rooms
Basement Block, Drain Tiled, Finished, Sump Pump, Walkout
Dining Room Eat In Kitchen, Separate/Formal Dining Room
Interior
Heating Forced Air
Cooling Central Air
Fireplaces Number 2
Fireplaces Type Amusement Room, Brick, Living Room
Fireplace Yes
Appliance Dishwasher, Disposal, Dryer, Microwave, Range, Refrigerator, Washer, Water Softener Owned
Exterior
Parking Features Attached Garage, Concrete, Garage Door Opener
Garage Spaces 3.0
Roof Type Age 8 Years or Less,Asphalt
Building
Lot Description Public Transit (w/in 6 blks), Tree Coverage - Medium
Story Four or More Level Split
Foundation 1642
Sewer City Sewer/Connected
Water City Water/Connected
Level or Stories Four or More Level Split
Structure Type Brick/Stone
New Construction false
Schools
School District Robbinsdale
Read Less
Want to know what your home might be worth? Contact us for a FREE valuation!

Our team is ready to help you sell your home for the highest possible price ASAP





