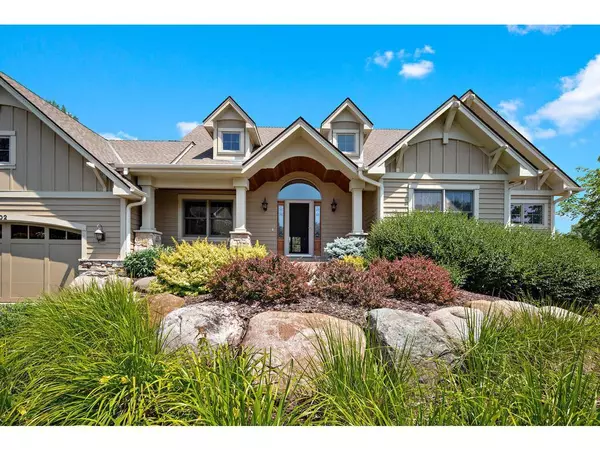$785,000
$798,000
1.6%For more information regarding the value of a property, please contact us for a free consultation.
12302 Riverview RD Eden Prairie, MN 55347
3 Beds
4 Baths
3,679 SqFt
Key Details
Sold Price $785,000
Property Type Single Family Home
Sub Type Single Family Residence
Listing Status Sold
Purchase Type For Sale
Square Footage 3,679 sqft
Price per Sqft $213
Subdivision Riverview Bluffs
MLS Listing ID 6400100
Sold Date 10/24/23
Bedrooms 3
Full Baths 2
Half Baths 2
HOA Fees $83/ann
Year Built 2004
Annual Tax Amount $9,729
Tax Year 2023
Contingent None
Lot Size 0.310 Acres
Acres 0.31
Lot Dimensions 135x118x68x136
Property Description
Wow! This fabulous walkout rambler was a former model home and is loaded with superb craftsmanship and extras! It boasts a super location in the Riverview Bluffs neighborhood and the association takes care of the snow removal which makes winter vacations extra easy. The gourmet kitchen is a chef's dream with lots of cherry wood cabinetry, a huge center island with breakfast bar, granite counter, high grade stainless appliances including a double oven, a six burner stove with high volume exhaust, and an extra large walk-in pantry. Entertain in style in the open great room with soaring ceilings that walks out to the the deck and porch areas. Features include a butler pantry/bar, a mud room with "cubbies", a large main level laundry, an office off the entry foyer,+ option for a 2nd office or 4th bedroom! The primary bedroom has a luxurious bath with heated floors, vaulted ceilings and an incredible walk-in closet! Check out the walkout family room with a sensational wet bar+much more!
Location
State MN
County Hennepin
Zoning Residential-Single Family
Rooms
Basement Block, Daylight/Lookout Windows, Drain Tiled, Finished, Storage Space, Walkout
Dining Room Breakfast Bar, Breakfast Area, Informal Dining Room, Separate/Formal Dining Room
Interior
Heating Forced Air, Zoned
Cooling Central Air
Fireplaces Number 2
Fireplaces Type Family Room, Gas, Living Room
Fireplace No
Appliance Air-To-Air Exchanger, Dishwasher, Disposal, Double Oven, Dryer, Gas Water Heater, Microwave, Refrigerator, Stainless Steel Appliances, Wine Cooler
Exterior
Parking Features Attached Garage, Asphalt, Floor Drain
Garage Spaces 3.0
Roof Type Age Over 8 Years,Asphalt
Building
Lot Description Tree Coverage - Light
Story One
Foundation 1905
Sewer City Sewer/Connected
Water City Water/Connected
Level or Stories One
Structure Type Brick/Stone,Wood Siding
New Construction false
Schools
School District Eden Prairie
Others
HOA Fee Include Trash,Snow Removal
Read Less
Want to know what your home might be worth? Contact us for a FREE valuation!

Our team is ready to help you sell your home for the highest possible price ASAP





