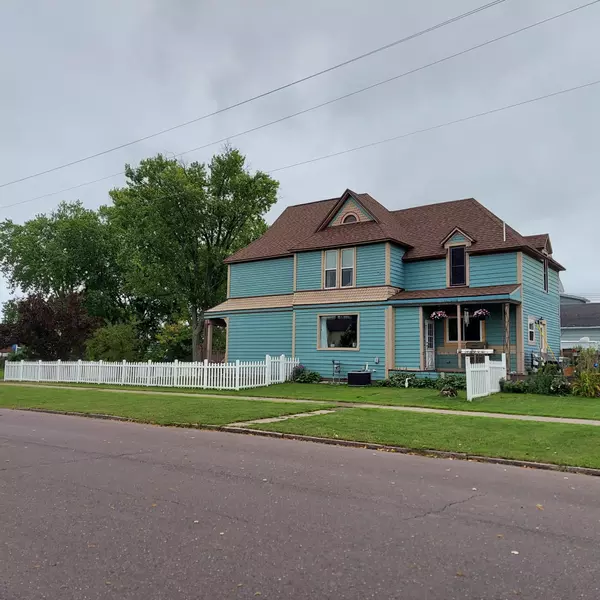$250,000
$247,000
1.2%For more information regarding the value of a property, please contact us for a free consultation.
2102 E 6th ST Superior, WI 54880
4 Beds
3 Baths
2,144 SqFt
Key Details
Sold Price $250,000
Property Type Single Family Home
Sub Type Single Family Residence
Listing Status Sold
Purchase Type For Sale
Square Footage 2,144 sqft
Price per Sqft $116
Subdivision West Streets 6070
MLS Listing ID 6430744
Sold Date 10/25/23
Bedrooms 4
Full Baths 2
Half Baths 1
Year Built 1880
Annual Tax Amount $3,216
Tax Year 2022
Contingent None
Lot Size 6,098 Sqft
Acres 0.14
Lot Dimensions 120x50
Property Description
Situated on a large corner lot partially fenced, is this 4 Bedroom, 3 Bath home with a great front porch. Front entry way with beautiful natural woodwork, Staircase and floors. Formal Dining, a main floor bedroom with private full bath and stackable washer and dryer. The kitchen is large, with tile floor, new entry door off of the deck and a 1/2 bath. On the second floor there are 3 bedroom and a tv space and another full bath. The front bedroom has an 8x9 room that is a nursery, but would make a great walk-in closet if you need that. The full bath is tiled, bright and clean. Take the stairs up to the finished third floor for your private space. Outside offers plenty of OSP and a large shed for storage. The partial basement has a new water proofing with drain system by DBS. Enjoy Central Air, ceiling fans, newer windows and door, appliances and fencing, while close to groceries, gas, hardware, coffee, restaurants, and blocks from Oseago Trail, barkers Island, Lk Supe
Location
State WI
County Douglas
Zoning Residential-Single Family
Rooms
Basement Crawl Space, Drain Tiled, 8 ft+ Pour, Partial
Dining Room Separate/Formal Dining Room
Interior
Heating Forced Air
Cooling Central Air
Fireplace No
Exterior
Parking Features Gravel
Fence Partial, Vinyl
Roof Type Asphalt
Building
Lot Description Corner Lot
Story More Than 2 Stories
Foundation 400
Sewer City Sewer/Connected
Water City Water/Connected
Level or Stories More Than 2 Stories
Structure Type Wood Siding
New Construction false
Schools
School District Superior
Read Less
Want to know what your home might be worth? Contact us for a FREE valuation!

Our team is ready to help you sell your home for the highest possible price ASAP





