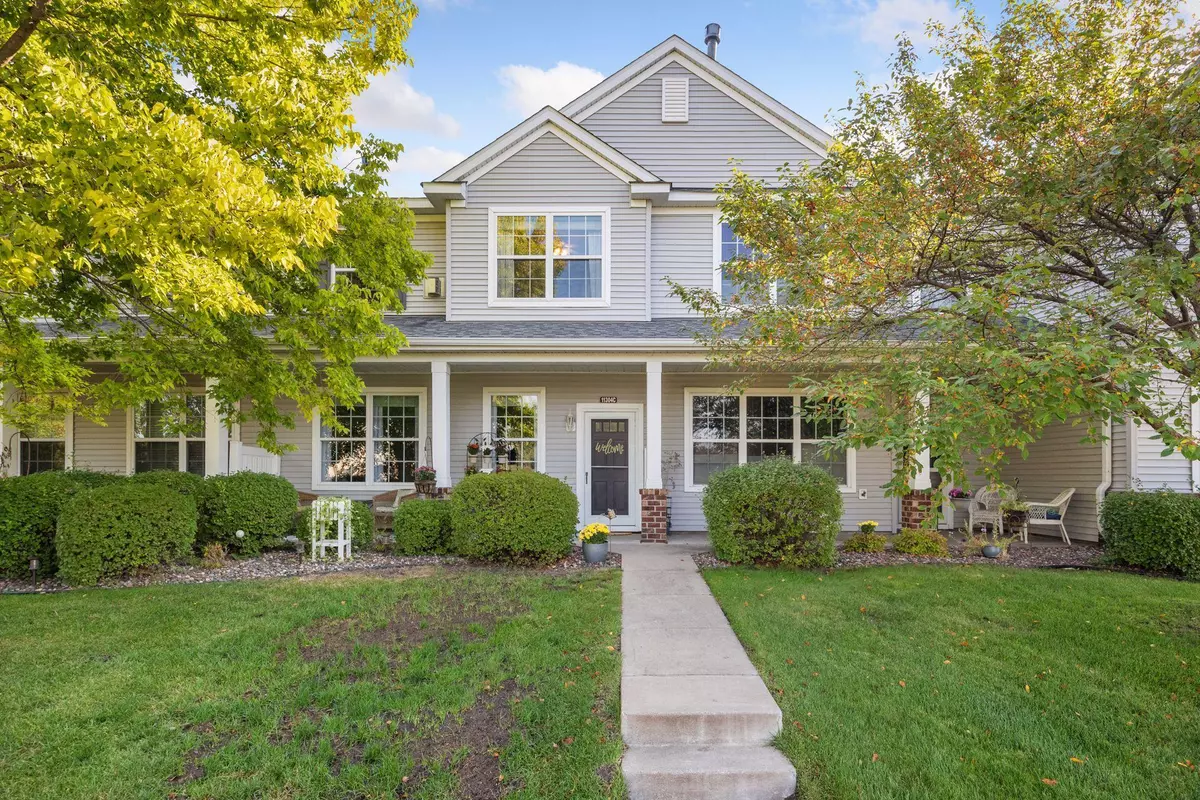$293,000
$275,000
6.5%For more information regarding the value of a property, please contact us for a free consultation.
11304 Aberdeen CIR NE #C Blaine, MN 55449
2 Beds
3 Baths
1,584 SqFt
Key Details
Sold Price $293,000
Property Type Townhouse
Sub Type Townhouse Side x Side
Listing Status Sold
Purchase Type For Sale
Square Footage 1,584 sqft
Price per Sqft $184
Subdivision Cic 99 Durham Green
MLS Listing ID 6437101
Sold Date 10/31/23
Bedrooms 2
Full Baths 2
Half Baths 1
HOA Fees $288/mo
Year Built 2002
Annual Tax Amount $2,025
Tax Year 2022
Contingent None
Lot Size 1,306 Sqft
Acres 0.03
Lot Dimensions 50x22
Property Description
Welcome to this impeccable 2-bed, 3-bath home in a serene neighborhood. A charming front porch offers private relaxation with stunning pond views. Inside, discover a meticulously updated interior, blending modern convenience with timeless style.
The master suite, featuring vaulted ceilings, boasts dual walk-in closets and a private spa-like bathroom with a jetted tub. Upstairs, a spacious loft offers versatility, while the adjacent laundry room adds convenience. This home is a tranquil haven, combining elegance and comfort seamlessly. Don't miss this opportunity!
Location
State MN
County Anoka
Zoning Residential-Single Family
Rooms
Family Room Amusement/Party Room, Exercise Room, Other, Play Area
Basement None
Interior
Heating Forced Air
Cooling Central Air
Fireplaces Number 1
Fireplaces Type Gas
Fireplace Yes
Appliance Dishwasher, Disposal, Dryer, Microwave, Range, Refrigerator, Stainless Steel Appliances, Washer
Exterior
Parking Features Tuckunder Garage
Garage Spaces 2.0
Pool Outdoor Pool, Shared
Building
Story Two
Foundation 638
Sewer City Sewer/Connected
Water City Water/Connected
Level or Stories Two
Structure Type Vinyl Siding
New Construction false
Schools
School District Anoka-Hennepin
Others
HOA Fee Include Maintenance Structure,Lawn Care,Maintenance Grounds,Professional Mgmt,Trash,Shared Amenities,Snow Removal,Water
Restrictions Pets - Cats Allowed,Pets - Dogs Allowed,Pets - Number Limit
Read Less
Want to know what your home might be worth? Contact us for a FREE valuation!

Our team is ready to help you sell your home for the highest possible price ASAP





