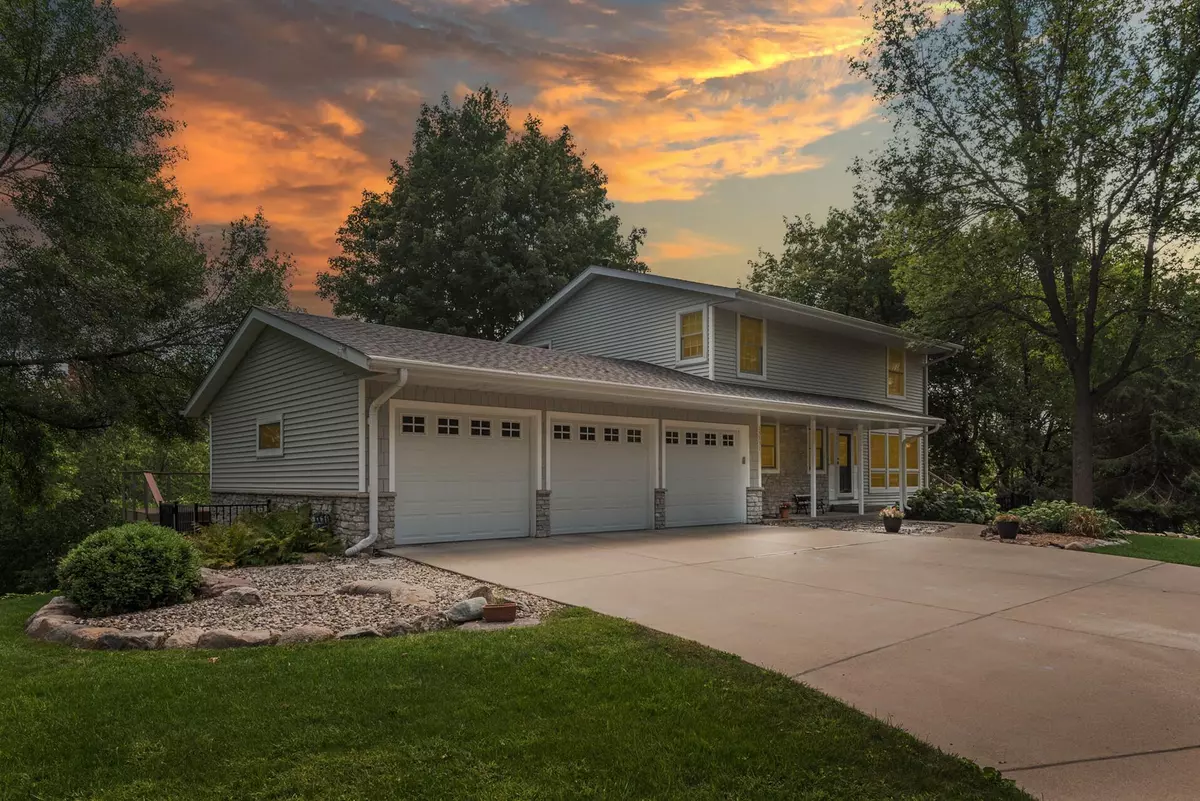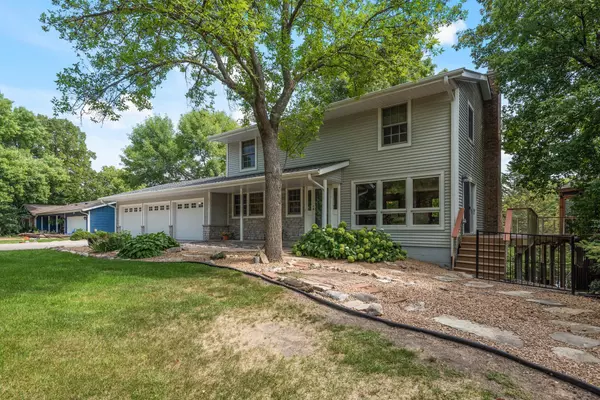$800,000
$800,000
For more information regarding the value of a property, please contact us for a free consultation.
15731 Summit DR Eden Prairie, MN 55347
4 Beds
4 Baths
2,925 SqFt
Key Details
Sold Price $800,000
Property Type Single Family Home
Sub Type Single Family Residence
Listing Status Sold
Purchase Type For Sale
Square Footage 2,925 sqft
Price per Sqft $273
Subdivision Red Rock Lake 1St Add
MLS Listing ID 6424193
Sold Date 11/02/23
Bedrooms 4
Full Baths 1
Half Baths 2
Three Quarter Bath 1
Year Built 1973
Annual Tax Amount $7,965
Tax Year 2023
Contingent None
Lot Size 1.310 Acres
Acres 1.31
Lot Dimensions 108x267x143x260x231
Property Description
Welcome to your sun-filled 4-bed, 4-bath haven nestled on a peaceful cul-de-sac, and it's move-in ready! Revel in 135' of serene shoreline on beautiful Red Rock Lake, on a generous 1.3-acre parcel, creating the ultimate outdoor experience. This home offers convenience and luxury with 4 bedrooms on the upper level and a lower-level walkout. Your culinary dreams will come true in the newly updated kitchen with newer appliances. Enjoy the gentle caress of the morning sun in the kitchen and living room while the owner's suite treats you to glorious lake vistas. Updated Marvin windows and mechanicals ensure peace of mind.
Step into your own private oasis, complete with a tree-top gazebo, perfect for those tranquil moments. The gazebo is a true gem, complete with electrical outlets, a ceiling fan, and a beautifully decked area. A paver patio graces the rear, and you'll find ample storage space beneath the deck. An expansive, low-maintenance deck beckons you to enjoy the picturesque views!
Location
State MN
County Hennepin
Zoning Residential-Single Family
Body of Water Red Rock
Rooms
Basement Block, Egress Window(s), Finished, Full, Walkout
Dining Room Informal Dining Room
Interior
Heating Forced Air
Cooling Central Air
Fireplaces Number 2
Fireplaces Type Family Room, Gas, Living Room
Fireplace Yes
Appliance Dishwasher, Disposal, Dryer, Exhaust Fan, Range, Refrigerator, Washer
Exterior
Parking Features Attached Garage, Concrete, Garage Door Opener
Garage Spaces 3.0
Pool None
Waterfront Description Lake Front,Lake View
Roof Type Age 8 Years or Less,Asphalt
Road Frontage No
Building
Lot Description Accessible Shoreline, Tree Coverage - Medium
Story Two
Foundation 985
Sewer City Sewer/Connected
Water City Water/Connected
Level or Stories Two
Structure Type Brick/Stone,Fiber Cement,Vinyl Siding
New Construction false
Schools
School District Eden Prairie
Read Less
Want to know what your home might be worth? Contact us for a FREE valuation!

Our team is ready to help you sell your home for the highest possible price ASAP





