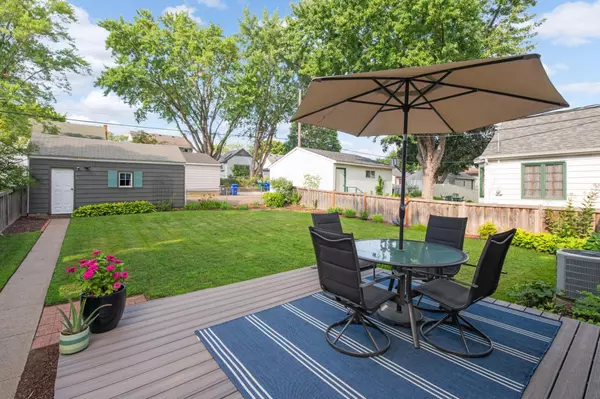$375,000
$365,000
2.7%For more information regarding the value of a property, please contact us for a free consultation.
1431 Bayard AVE Saint Paul, MN 55116
3 Beds
1 Bath
1,130 SqFt
Key Details
Sold Price $375,000
Property Type Single Family Home
Sub Type Single Family Residence
Listing Status Sold
Purchase Type For Sale
Square Footage 1,130 sqft
Price per Sqft $331
Subdivision Twin City View
MLS Listing ID 6414106
Sold Date 11/06/23
Bedrooms 3
Full Baths 1
Year Built 1940
Annual Tax Amount $5,586
Tax Year 2023
Contingent None
Lot Size 5,662 Sqft
Acres 0.13
Lot Dimensions 45x137
Property Description
Nestled in Highland Park, this charming home sits on a serene street. The spacious kitchen boasts fresh white cabinets and an inviting eat-in area. Hardwood floors flow throughout the first floor, where a central fireplace anchors the living room. Upgrades include a newer roof, hardi siding, windows, low-maintenance Trex deck, and a Thermatru Front door. Enjoy comfort year-round with central air. The main level hosts two bedrooms with a remodeled bath, while a generously sized upper-level bedroom adds flexibility. The basement holds potential for added equity, featuring good headroom and installed drain tile system. The groundwork for transforming this space into your desired haven has already been laid. Embrace outdoor living in the sprawling, fenced backyard – an idyllic setting for gatherings and relaxation. The one-car garage adds both practicality and storage. Perfectly situated, it's walkable to restaurants and Highland Golf Course, offering the complete package.
Location
State MN
County Ramsey
Zoning Residential-Single Family
Rooms
Basement Block, Daylight/Lookout Windows, Drain Tiled, Drainage System, Sump Pump
Dining Room Eat In Kitchen, Kitchen/Dining Room
Interior
Heating Forced Air
Cooling Central Air
Fireplaces Number 1
Fireplaces Type Living Room, Wood Burning
Fireplace Yes
Appliance Dishwasher, Disposal, Dryer, Range, Refrigerator, Stainless Steel Appliances, Washer
Exterior
Parking Features Detached
Garage Spaces 1.0
Fence Chain Link
Pool None
Roof Type Age 8 Years or Less,Asphalt
Building
Lot Description Tree Coverage - Light
Story One and One Half
Foundation 780
Sewer City Sewer/Connected
Water City Water/Connected
Level or Stories One and One Half
Structure Type Fiber Cement
New Construction false
Schools
School District St. Paul
Read Less
Want to know what your home might be worth? Contact us for a FREE valuation!

Our team is ready to help you sell your home for the highest possible price ASAP





