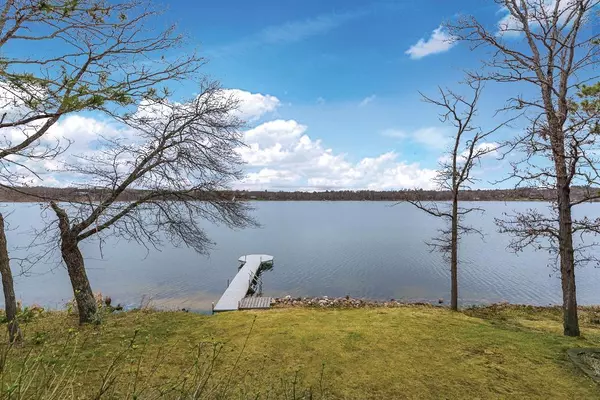$625,000
$649,900
3.8%For more information regarding the value of a property, please contact us for a free consultation.
14042 Big Pine TRL Crosslake, MN 56442
4 Beds
3 Baths
3,258 SqFt
Key Details
Sold Price $625,000
Property Type Single Family Home
Sub Type Single Family Residence
Listing Status Sold
Purchase Type For Sale
Square Footage 3,258 sqft
Price per Sqft $191
Subdivision 1St Add Big Pine Trail The
MLS Listing ID 6361597
Sold Date 07/14/23
Bedrooms 4
Full Baths 1
Half Baths 1
Three Quarter Bath 1
Year Built 1999
Annual Tax Amount $3,656
Tax Year 2022
Contingent None
Lot Size 1.140 Acres
Acres 1.14
Lot Dimensions 100 x 523 x 100 x 486
Property Description
Entertaining is fun and easy at this delightful BIG PINE LAKE property offering very gentle-to-level elevation to 100' of shoreline, a nice sand lake bottom and a beautifully treed one-acre parcel with a TERRIFIC LAKES AREA LOCATION offering easy access to Crosslake AND all of the Brainerd Lakes Area Amenities! There's plenty of room for everyone at this bright & cheerful FURNISHED 4BR, 3 bath quarter-log-sided LAKE HOME with over 3000sf of living space; three living rooms/family rooms; cozy gas fireplace; soaring vaulted ceilings; T&G knotty pine accents throughout; spacious kitchen w/ abundant cabinetry-granite countertops-tiled flooring-breakfast bar; informal dining; huge wrap-around deck; a welcoming covered porch entry; an upper level loft/sitting area; a fully finished walkout lower level; two detached double garages…one with walk-up attic storage above and a paved circular drive. Truly a picturesque UP NORTH setting!
Location
State MN
County Crow Wing
Zoning Shoreline
Body of Water Pine Lake (18026100)
Rooms
Basement Block, Egress Window(s), Finished, Full, Walkout
Dining Room Breakfast Bar, Informal Dining Room
Interior
Heating Forced Air
Cooling Central Air
Fireplaces Number 1
Fireplaces Type Free Standing, Gas
Fireplace Yes
Appliance Dishwasher, Dryer, Electric Water Heater, Microwave, Range, Refrigerator, Stainless Steel Appliances, Washer
Exterior
Parking Features Detached, Gravel, Asphalt, Garage Door Opener, Multiple Garages
Garage Spaces 4.0
Waterfront Description Lake Front
View Lake, North, Panoramic
Roof Type Age 8 Years or Less,Asphalt
Road Frontage No
Building
Lot Description Tree Coverage - Medium
Story One and One Half
Foundation 1515
Sewer Private Sewer, Tank with Drainage Field
Water Drilled, Private, Well
Level or Stories One and One Half
Structure Type Log Siding
New Construction false
Schools
School District Pequot Lakes
Read Less
Want to know what your home might be worth? Contact us for a FREE valuation!

Our team is ready to help you sell your home for the highest possible price ASAP





