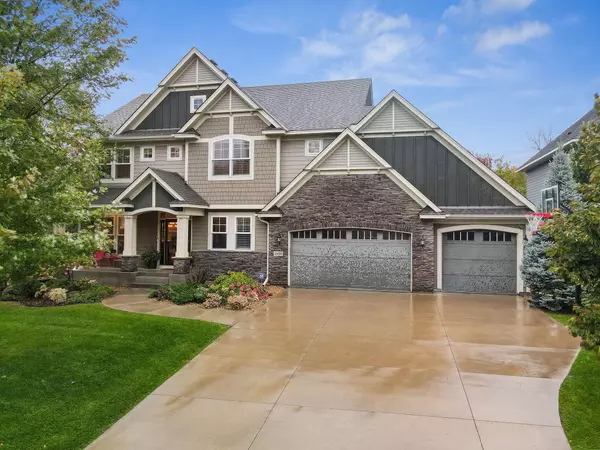$860,000
$850,000
1.2%For more information regarding the value of a property, please contact us for a free consultation.
2955 Milton CT N Roseville, MN 55113
5 Beds
5 Baths
3,985 SqFt
Key Details
Sold Price $860,000
Property Type Single Family Home
Sub Type Single Family Residence
Listing Status Sold
Purchase Type For Sale
Square Footage 3,985 sqft
Price per Sqft $215
Subdivision Josephine Heights
MLS Listing ID 6442411
Sold Date 11/10/23
Bedrooms 5
Full Baths 2
Half Baths 1
Three Quarter Bath 2
Year Built 2013
Annual Tax Amount $13,136
Tax Year 2023
Contingent None
Lot Size 0.330 Acres
Acres 0.33
Lot Dimensions 89x160
Property Description
Nestled in a sought-after neighborhood, this executive Hanson Built home offers an unparalleled living experience with no detail overlooked. 5 generously sized bedrooms, each accompanied by its own bath promises a blend of elegance and convenience. The heart of the home lies in its stunning open kitchen with an oversized island, stainless appliances, soft close drawers & large pantry. For more formal occasions, a dedicated dining room complements the cozy eat-in kitchen. An adjacent mudroom provides practicality and organization. The lower level is a haven for entertainment, with a vast space that invites gatherings and relaxation. The fireplaces add warmth and charm, creating an inviting atmosphere for both intimate family evenings and larger social events. Step outside to a sprawling yard, offering ample space for outdoor activities and gorgeous outdoor living spaces. The Swim Spa is negotiable, it provides an extra touch of luxury for your relaxation or fitness needs.
Location
State MN
County Ramsey
Zoning Residential-Single Family
Rooms
Basement Daylight/Lookout Windows, Drain Tiled, Finished, Full, Concrete
Dining Room Breakfast Bar, Breakfast Area, Eat In Kitchen, Informal Dining Room, Kitchen/Dining Room, Living/Dining Room, Separate/Formal Dining Room
Interior
Heating Forced Air, Fireplace(s)
Cooling Central Air
Fireplaces Number 2
Fireplaces Type Amusement Room, Family Room, Gas, Living Room, Stone
Fireplace Yes
Appliance Cooktop, Dishwasher, Disposal, Double Oven, Dryer, Exhaust Fan, Water Osmosis System, Microwave, Refrigerator, Stainless Steel Appliances, Wall Oven, Washer
Exterior
Parking Features Attached Garage, Concrete, Garage Door Opener
Garage Spaces 3.0
Fence Full
Roof Type Asphalt
Building
Lot Description Public Transit (w/in 6 blks), Corner Lot, Tree Coverage - Medium
Story Two
Foundation 1312
Sewer City Sewer/Connected
Water City Water/Connected
Level or Stories Two
Structure Type Brick/Stone,Shake Siding,Vinyl Siding,Wood Siding
New Construction false
Schools
School District Roseville
Read Less
Want to know what your home might be worth? Contact us for a FREE valuation!

Our team is ready to help you sell your home for the highest possible price ASAP





