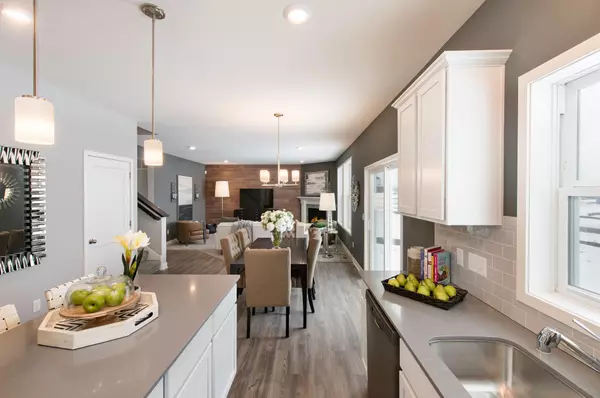$516,990
$516,990
For more information regarding the value of a property, please contact us for a free consultation.
7429 Forest LN Lino Lakes, MN 55038
5 Beds
4 Baths
3,126 SqFt
Key Details
Sold Price $516,990
Property Type Single Family Home
Sub Type Single Family Residence
Listing Status Sold
Purchase Type For Sale
Square Footage 3,126 sqft
Price per Sqft $165
Subdivision Watermark
MLS Listing ID 6405594
Sold Date 11/21/23
Bedrooms 5
Full Baths 1
Half Baths 1
Three Quarter Bath 2
HOA Fees $46/qua
Year Built 2023
Tax Year 2023
Contingent None
Lot Size 8,276 Sqft
Acres 0.19
Lot Dimensions 69x140x48x141
Property Description
***Ask how you can qualify for 4.75% financing or savings up to $20,000 by using Seller's Preferred Lender*** This Quick Move-In Vanderbilt plan with finished basement won't last long. This floorplan boasts natural light galore, massive windows, walk In closets, upstairs laundry, airy 2nd floor spaciousness outside of rooms. You'll find Luxury vinyl plank flooring throughout the dining room and kitchen along with quartz countertops, 9ft ceilings and a Flex Room located off the foyer. Upstairs you'll find 4 bedrooms plus laundry along with 5th bedroom and rec room in the basement. Fully Sodded yard with irrigation and front landscaping included. Once complete, Watermark will have over 3 miles of walking trails, a man-made lake, multiple playgrounds, ball courts and a community clubhouse with fitness center.
Location
State MN
County Anoka
Community Watermark
Zoning Residential-Single Family
Rooms
Basement Finished, Concrete, Sump Pump, Walkout
Dining Room Eat In Kitchen, Informal Dining Room, Kitchen/Dining Room
Interior
Heating Forced Air
Cooling Central Air
Fireplace No
Appliance Dishwasher, Disposal, Microwave, Range, Refrigerator
Exterior
Parking Features Attached Garage, Asphalt
Garage Spaces 2.0
Fence None
Roof Type Asphalt
Building
Lot Description Sod Included in Price, Tree Coverage - Light
Story Two
Foundation 1115
Sewer City Sewer/Connected
Water City Water/Connected
Level or Stories Two
Structure Type Brick/Stone,Metal Siding,Vinyl Siding
New Construction true
Schools
School District White Bear Lake
Others
HOA Fee Include Other,Professional Mgmt,Recreation Facility,Trash
Restrictions Architecture Committee
Read Less
Want to know what your home might be worth? Contact us for a FREE valuation!

Our team is ready to help you sell your home for the highest possible price ASAP





