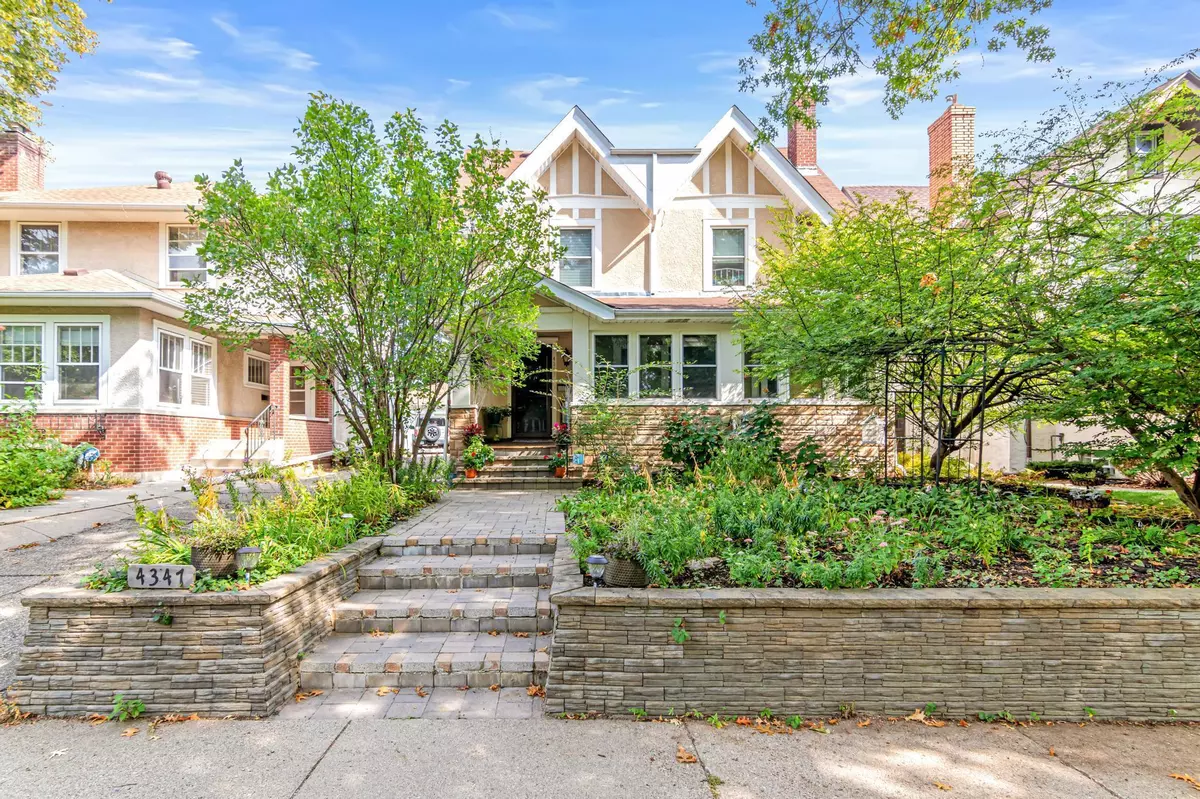$607,000
$599,900
1.2%For more information regarding the value of a property, please contact us for a free consultation.
4347 Lyndale AVE S Minneapolis, MN 55409
4 Beds
4 Baths
3,286 SqFt
Key Details
Sold Price $607,000
Property Type Single Family Home
Sub Type Single Family Residence
Listing Status Sold
Purchase Type For Sale
Square Footage 3,286 sqft
Price per Sqft $184
Subdivision Barrows Add
MLS Listing ID 6454536
Sold Date 12/04/23
Bedrooms 4
Full Baths 2
Half Baths 1
Three Quarter Bath 1
Year Built 1912
Annual Tax Amount $6,635
Tax Year 2023
Contingent None
Lot Size 4,791 Sqft
Acres 0.11
Lot Dimensions 40x121x40x121
Property Description
*OFFER RECEIVED. H&B due Monday, November 6 at 2pm.* Only 6 Blks from Lake Harriet! This Astounding 4bed/4bath 3-Story has a newer oversized 2 car garage with attached garden shed & Loft for storage. The kitchen is enhanced with stainless steel appliances, abundant cabinetry, and expanses of sensible workspace. The main floor family room is a great bonus, with walls of windows looking out from the patio, plenty of natural light, plus an added 1/2 bath. 2nd floor sprawling Bedrooms intertwined with sitting spaces and the 2nd floor deck. 3rd Floor finished! The breathtaking backyard has over 50k of updates including a cozy gazebo, lush landscaping, and a large patio for entertaining. The added nooks and sitting areas are a perfect way to unwind. Added concrete parking pad by the garage for extra guests. Newer windows, roof (Oct 2023), HVAC & Water heater (2023), siding, chimney liner, radon system, landscaping, Trex composite decking, drainage, +more.
Location
State MN
County Hennepin
Zoning Residential-Single Family
Rooms
Basement Block, Drain Tiled, Drainage System, Finished, Full, Partially Finished, Storage Space, Sump Pump
Dining Room Breakfast Bar, Breakfast Area, Eat In Kitchen, Informal Dining Room, Kitchen/Dining Room, Living/Dining Room, Separate/Formal Dining Room
Interior
Heating Boiler
Cooling Ductless Mini-Split, Wall Unit(s)
Fireplaces Number 1
Fireplaces Type Electric, Family Room
Fireplace Yes
Appliance Dishwasher, Disposal, Dryer, Exhaust Fan, Microwave, Range, Refrigerator, Stainless Steel Appliances
Exterior
Parking Features Covered, Detached, Asphalt, Concrete, Garage Door Opener, Guest Parking, Open
Garage Spaces 2.0
Fence Privacy, Wood
Roof Type Age 8 Years or Less
Building
Lot Description Tree Coverage - Medium
Story More Than 2 Stories
Foundation 892
Sewer City Sewer/Connected
Water City Water/Connected
Level or Stories More Than 2 Stories
Structure Type Stucco
New Construction false
Schools
School District Minneapolis
Read Less
Want to know what your home might be worth? Contact us for a FREE valuation!

Our team is ready to help you sell your home for the highest possible price ASAP





