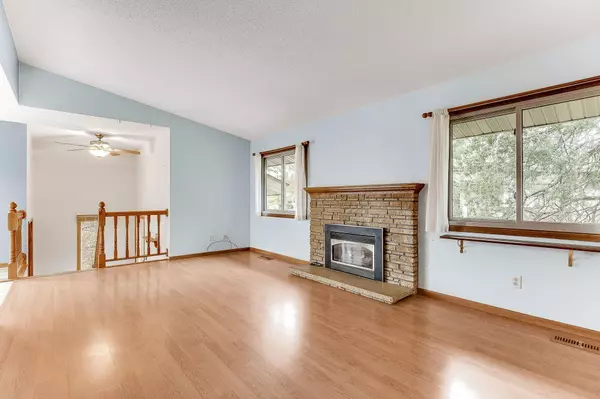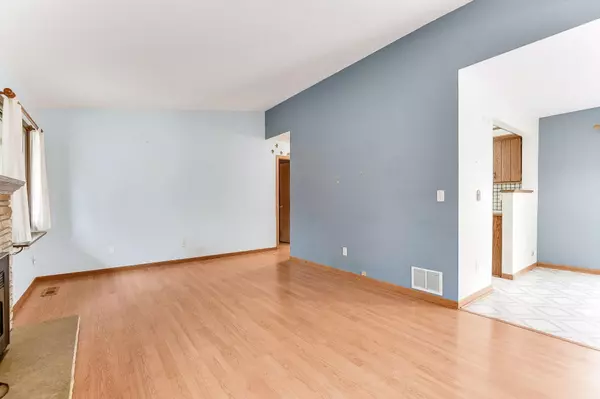$273,000
$270,000
1.1%For more information regarding the value of a property, please contact us for a free consultation.
9805 Dorset LN Eden Prairie, MN 55347
3 Beds
2 Baths
1,629 SqFt
Key Details
Sold Price $273,000
Property Type Townhouse
Sub Type Townhouse Quad/4 Corners
Listing Status Sold
Purchase Type For Sale
Square Footage 1,629 sqft
Price per Sqft $167
Subdivision Prairie East 9Th Add
MLS Listing ID 6445945
Sold Date 12/15/23
Bedrooms 3
Full Baths 1
Three Quarter Bath 1
HOA Fees $320/mo
Year Built 1980
Annual Tax Amount $3,125
Tax Year 2023
Contingent None
Lot Size 1,742 Sqft
Acres 0.04
Lot Dimensions 43 X 37 X 43 X 37
Property Description
Rarely available Sherwood townhome! Vaulted ceiling in living room with gas fireplace and Pergo wood flooring throughout the main level. Informal dining room surrounded by sliding glass doors that open to kitchen and large private deck. Enjoy beautiful natural light throughout main level. Owner's suite is oversized and has additional sink, cabinet, mirror and large walk-in closet. Anderson windows installed during home ownership. Lower level family room has a wood burning fireplace, a wet bar area, nice laundry room with storage and an additional third bedroom. Lower level walk-out leads to lovely yard space. Unit is set off the main road and nestled in the neighborhood. Quick access to 169 and 494, conveniently located to shops, restaurants, Starbucks, Jerry's Foods and Anderson Lakes Regional Park nearby.
Location
State MN
County Hennepin
Zoning Residential-Single Family
Rooms
Basement Block, Finished, Full, Walkout
Dining Room Breakfast Bar, Informal Dining Room
Interior
Heating Forced Air
Cooling Central Air
Fireplaces Number 2
Fireplaces Type Brick, Family Room, Gas, Living Room, Wood Burning
Fireplace Yes
Appliance Dishwasher, Disposal, Dryer, Gas Water Heater, Microwave, Range, Refrigerator, Washer, Water Softener Owned
Exterior
Parking Features Attached Garage, Asphalt, Garage Door Opener, Tuckunder Garage
Garage Spaces 2.0
Fence None
Roof Type Age 8 Years or Less
Building
Lot Description Public Transit (w/in 6 blks), Tree Coverage - Medium, Underground Utilities
Story Split Entry (Bi-Level)
Foundation 790
Sewer City Sewer/Connected
Water City Water/Connected
Level or Stories Split Entry (Bi-Level)
Structure Type Stucco,Vinyl Siding
New Construction false
Schools
School District Eden Prairie
Others
HOA Fee Include Maintenance Structure,Hazard Insurance,Lawn Care,Maintenance Grounds,Trash,Snow Removal
Restrictions Mandatory Owners Assoc,Pets - Cats Allowed,Pets - Dogs Allowed,Rental Restrictions May Apply
Read Less
Want to know what your home might be worth? Contact us for a FREE valuation!

Our team is ready to help you sell your home for the highest possible price ASAP





