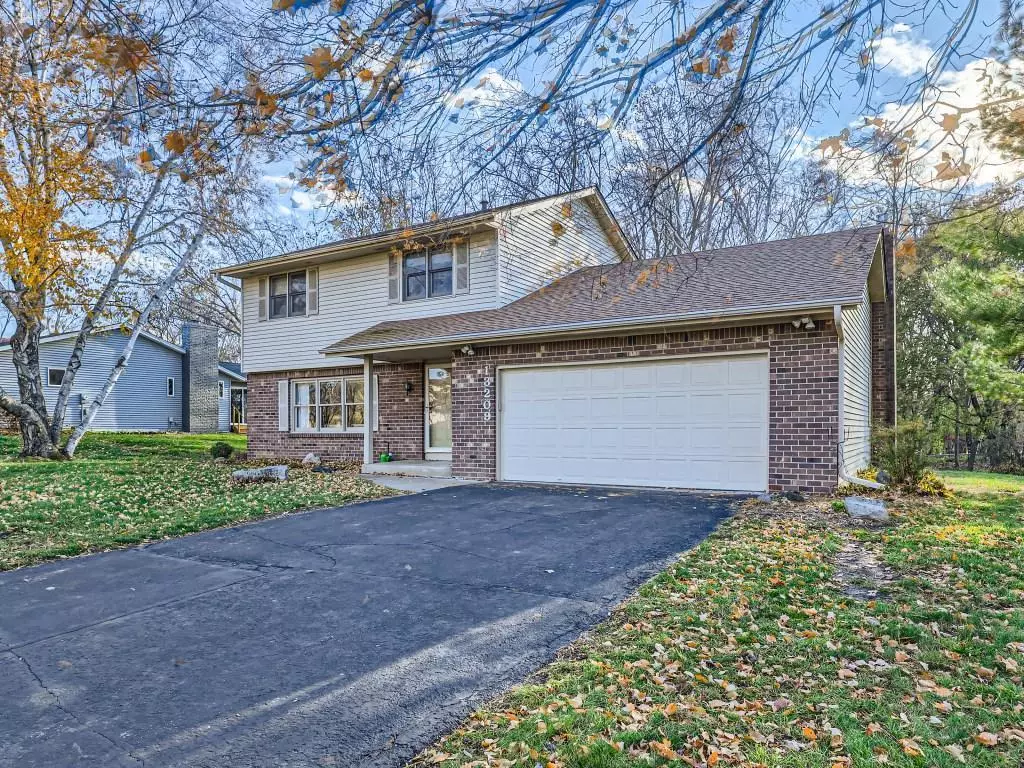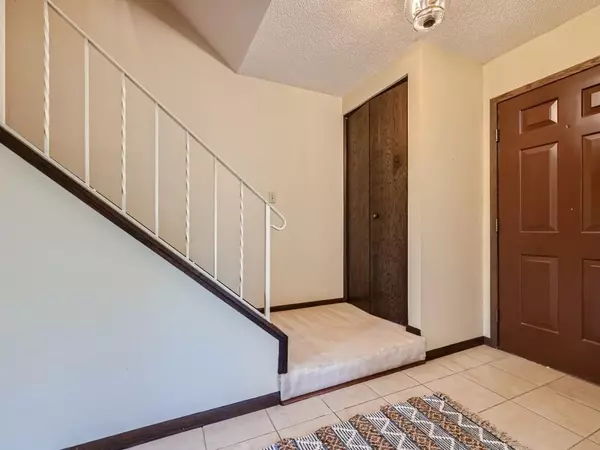$410,000
$425,000
3.5%For more information regarding the value of a property, please contact us for a free consultation.
13209 Sheffield Curve Minnetonka, MN 55375
3 Beds
3 Baths
2,098 SqFt
Key Details
Sold Price $410,000
Property Type Single Family Home
Sub Type Single Family Residence
Listing Status Sold
Purchase Type For Sale
Square Footage 2,098 sqft
Price per Sqft $195
Subdivision Preston Woods 2Nd Addn
MLS Listing ID 6458531
Sold Date 12/15/23
Bedrooms 3
Full Baths 1
Half Baths 1
Three Quarter Bath 1
Year Built 1977
Annual Tax Amount $5,252
Tax Year 2023
Contingent None
Lot Size 0.480 Acres
Acres 0.48
Lot Dimensions 192x100x223x105
Property Sub-Type Single Family Residence
Property Description
Welcome home to this beautiful property nestled into a large .48 acre lot, across the street from great walking paths and Meadow Neighborhood Park and Community Preserve. This 1977 built two story features 3 bedrooms on the upper level, large full bath walks through to owners bedroom. Main level has kitchen updates, 1/2 bath updates, and a sunny filled octagon Sun Room that gets great Southern Exposure! Lower level has unfinished space - great to build equity! and a 3/4 bath. Large crawlspace for extra storage too. There is a federal pacific electrical panel. Seller will make no repairs. Roof 2021, Mini split A/C for sunroom new in 2015 and gas insert fireplace new in 2018.
Location
State MN
County Hennepin
Zoning Residential-Single Family
Rooms
Basement Block, Egress Window(s), Partially Finished, Sump Pump
Dining Room Separate/Formal Dining Room
Interior
Heating Forced Air
Cooling Central Air, Ductless Mini-Split
Fireplaces Number 1
Fireplaces Type Gas
Fireplace Yes
Appliance Dishwasher, Dryer, Range, Refrigerator, Washer
Exterior
Parking Features Attached Garage, Asphalt
Garage Spaces 2.0
Fence None
Pool None
Roof Type Age 8 Years or Less
Building
Lot Description Tree Coverage - Medium
Story Two
Foundation 784
Sewer City Sewer - In Street
Water City Water - In Street
Level or Stories Two
Structure Type Vinyl Siding
New Construction false
Schools
School District Hopkins
Read Less
Want to know what your home might be worth? Contact us for a FREE valuation!

Our team is ready to help you sell your home for the highest possible price ASAP





