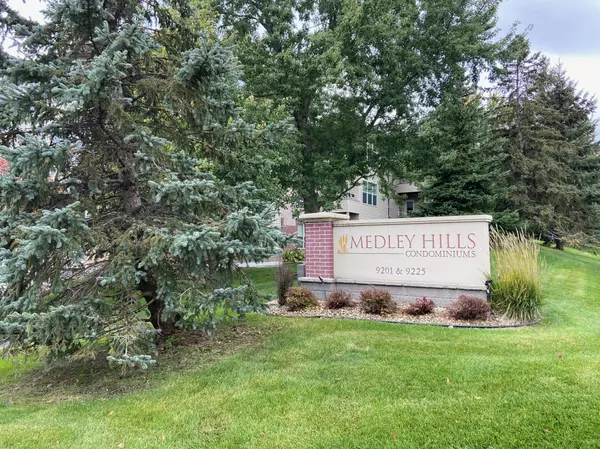$260,000
$269,900
3.7%For more information regarding the value of a property, please contact us for a free consultation.
9201 Medicine Lake RD #302 Golden Valley, MN 55427
2 Beds
2 Baths
1,424 SqFt
Key Details
Sold Price $260,000
Property Type Condo
Sub Type Low Rise
Listing Status Sold
Purchase Type For Sale
Square Footage 1,424 sqft
Price per Sqft $182
Subdivision Cic 0871 Medley Hills Commons A Co
MLS Listing ID 6455242
Sold Date 12/29/23
Bedrooms 2
Full Baths 1
Three Quarter Bath 1
HOA Fees $510/mo
Year Built 1999
Annual Tax Amount $3,625
Tax Year 2023
Contingent None
Lot Size 1.760 Acres
Acres 1.76
Lot Dimensions Common
Property Description
Completely renovated, rarely available, turn-key Medley Hills condo! Very quiet, TOP floor unit, right off the elevator with neighbors on one side only. Heated underground parking! Spacious, open-concept kitchen/living/dining & sunroom and covered outdoor balcony. The kitchen features counter height casual dining , stainless appliances and walk-in pantry. Two large bedrooms. Primary ensuite has extra large closets, a 3/4 bath with double vanity & linen and gorgeous tiling. The 2nd bedroom that could be used as large office. A full guest bathroom sits adjacent to the in-unit laundry room with a washer/dryer & storage. Hunter Douglas top down/bottom up blinds throughout. The furnace & A/C were replaced in 2020. Tons of storage with generous closets plus garage storage locker. Building amenities include a party room, exercise room, guest suite & community gazebo. Close proximity to downtown, shops, restaurants, Medicine Lake and miles of groomed walking trails in adjacent Medley Park.
Location
State MN
County Hennepin
Zoning Residential-Multi-Family
Rooms
Family Room Amusement/Party Room, Community Room, Exercise Room, Guest Suite, Other
Basement Shared Access
Dining Room Living/Dining Room
Interior
Heating Forced Air
Cooling Central Air
Fireplace No
Appliance Dishwasher, Disposal, Dryer, Microwave, Range, Refrigerator, Stainless Steel Appliances, Washer
Exterior
Parking Features Assigned, Attached Garage, Garage Door Opener, Guest Parking, Heated Garage, Insulated Garage, Parking Garage, Parking Lot, Paved, Secured, Storage, Underground
Garage Spaces 1.0
Roof Type Age 8 Years or Less
Building
Story One
Foundation 1424
Sewer City Sewer/Connected
Water City Water/Connected
Level or Stories One
Structure Type Brick/Stone,Vinyl Siding
New Construction false
Schools
School District Robbinsdale
Others
HOA Fee Include Maintenance Structure,Controlled Access,Hazard Insurance,Lawn Care,Maintenance Grounds,Parking,Professional Mgmt,Trash,Security,Shared Amenities,Snow Removal,Water
Restrictions Mandatory Owners Assoc,Rentals not Permitted,Other Bldg Restrictions,Pets - Cats Allowed,Pets - Number Limit
Read Less
Want to know what your home might be worth? Contact us for a FREE valuation!

Our team is ready to help you sell your home for the highest possible price ASAP





