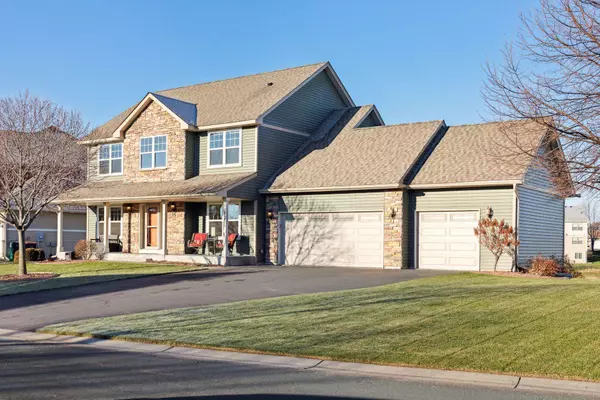$535,000
$520,000
2.9%For more information regarding the value of a property, please contact us for a free consultation.
12824 Leyte ST NE Blaine, MN 55449
4 Beds
3 Baths
2,258 SqFt
Key Details
Sold Price $535,000
Property Type Single Family Home
Sub Type Single Family Residence
Listing Status Sold
Purchase Type For Sale
Square Footage 2,258 sqft
Price per Sqft $236
Subdivision Savanna Grove 2Nd Add
MLS Listing ID 6463430
Sold Date 01/04/24
Bedrooms 4
Full Baths 2
Half Baths 1
Year Built 2010
Annual Tax Amount $4,561
Tax Year 2023
Contingent None
Lot Size 0.280 Acres
Acres 0.28
Lot Dimensions 132x115x132x67
Property Description
Move right in to this stunning, immaculately maintained home inside and out boasting with all the modern upgrades and updates. Enjoy the allure of many new energy star appliances and mechanicals, freshly painted cabinets, expansive main level hardwood floors, vaulted primary, and knock down ceiling in main spaces. For relaxation, step onto the serenely lit sunset facing backyard deck overlooking a quiet comforting skate pond, or go below onto the vast high end stamped concrete patio complimented with overhead lighting and a hot tub. For getting things done, enjoy a finished oversized heated, insulated garage, with plenty of cabinets and a workbench hovering over epoxy lined concrete throughout. Located in the heart of Blaine, very close to parks, restaurants, excellent schools, and shopping. This home has it all!
Location
State MN
County Anoka
Zoning Residential-Single Family
Rooms
Basement Daylight/Lookout Windows, Drain Tiled, Full, Concrete, Storage Space, Sump Pump, Unfinished, Walkout
Dining Room Eat In Kitchen, Living/Dining Room
Interior
Heating Forced Air, Humidifier
Cooling Central Air
Fireplaces Number 1
Fireplaces Type Family Room, Gas, Stone
Fireplace Yes
Appliance Dishwasher, Disposal, Dryer, ENERGY STAR Qualified Appliances, Exhaust Fan, Humidifier, Gas Water Heater, Microwave, Range, Refrigerator, Stainless Steel Appliances, Washer, Water Softener Owned
Exterior
Parking Features Attached Garage, Asphalt, Garage Door Opener, Heated Garage, Insulated Garage, Storage
Garage Spaces 3.0
Fence None
Pool None
Roof Type Age 8 Years or Less,Asphalt
Building
Story Two
Foundation 1142
Sewer City Sewer - In Street
Water City Water/Connected
Level or Stories Two
Structure Type Brick/Stone,Vinyl Siding
New Construction false
Schools
School District Anoka-Hennepin
Read Less
Want to know what your home might be worth? Contact us for a FREE valuation!

Our team is ready to help you sell your home for the highest possible price ASAP





