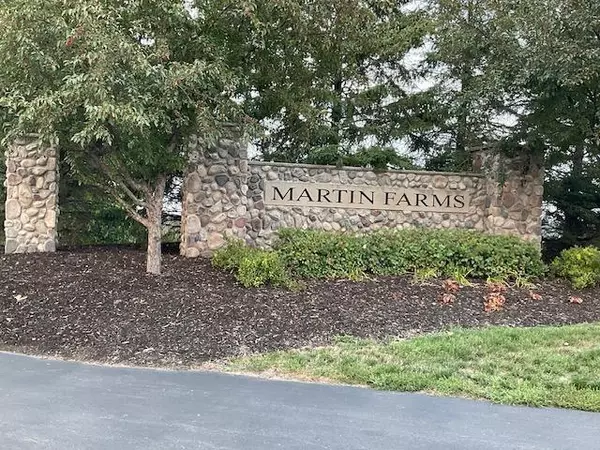$485,000
$480,000
1.0%For more information regarding the value of a property, please contact us for a free consultation.
12264 72nd ST NE Otsego, MN 55330
5 Beds
4 Baths
3,091 SqFt
Key Details
Sold Price $485,000
Property Type Single Family Home
Sub Type Single Family Residence
Listing Status Sold
Purchase Type For Sale
Square Footage 3,091 sqft
Price per Sqft $156
Subdivision Martin Farms
MLS Listing ID 6427096
Sold Date 01/12/24
Bedrooms 5
Full Baths 3
Half Baths 1
HOA Fees $42/qua
Year Built 2006
Annual Tax Amount $5,708
Tax Year 2023
Contingent None
Lot Size 0.260 Acres
Acres 0.26
Lot Dimensions 50x130x125x130
Property Description
The opportunity to have a beautiful home and lifestyle at Martin Farms awaits you! Enjoy this amazing 5 bedroom/4 bath home that is situated on a pristine lot with pond view and surrounded by green space. Close proximity to the shared amenities that include: walking paths, pools, sport court, basketball, and playground. Numerous upgrades include: hardwood floors, solid panel doors, 3 fireplaces, granite countertops, in ground sprinkler system, perennial landscape. Enjoy the summer mornings with your front porch coffee time or the cold winter mornings by the fireplace. This home is located in highly desirable Otsego School District or St Michael.
Location
State MN
County Wright
Zoning Residential-Single Family
Rooms
Basement Block, Daylight/Lookout Windows, Finished, Full
Dining Room Breakfast Bar, Eat In Kitchen, Separate/Formal Dining Room
Interior
Heating Forced Air
Cooling Central Air
Fireplaces Number 3
Fireplaces Type Family Room, Living Room, Primary Bedroom
Fireplace Yes
Appliance Air-To-Air Exchanger, Dishwasher, Dryer, Microwave, Range, Refrigerator, Stainless Steel Appliances, Washer, Water Softener Owned
Exterior
Parking Features Attached Garage
Garage Spaces 3.0
Pool Shared
Waterfront Description Pond
Roof Type Age Over 8 Years
Building
Lot Description Tree Coverage - Medium
Story Two
Foundation 1100
Sewer City Sewer/Connected
Water City Water/Connected
Level or Stories Two
Structure Type Fiber Cement,Vinyl Siding
New Construction false
Schools
School District Elk River
Others
HOA Fee Include Professional Mgmt,Shared Amenities
Read Less
Want to know what your home might be worth? Contact us for a FREE valuation!

Our team is ready to help you sell your home for the highest possible price ASAP





