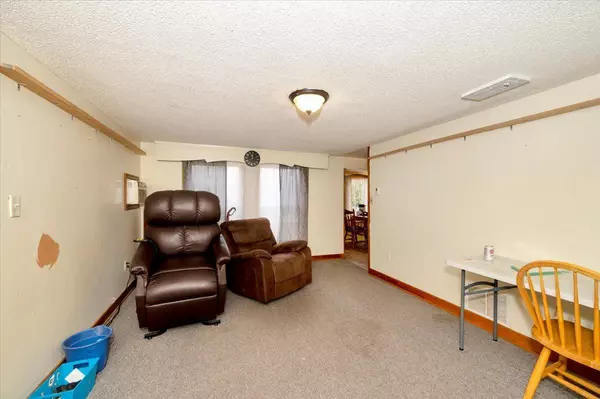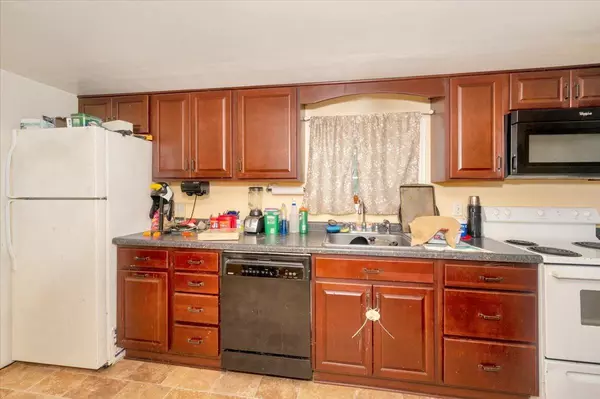$179,000
$195,000
8.2%For more information regarding the value of a property, please contact us for a free consultation.
4304 E County Road B Superior, WI 54880
5 Beds
1 Bath
1,622 SqFt
Key Details
Sold Price $179,000
Property Type Single Family Home
Sub Type Single Family Residence
Listing Status Sold
Purchase Type For Sale
Square Footage 1,622 sqft
Price per Sqft $110
MLS Listing ID 6460258
Sold Date 01/24/24
Bedrooms 5
Full Baths 1
Year Built 1950
Annual Tax Amount $2,091
Tax Year 2022
Contingent None
Lot Size 4.620 Acres
Acres 4.62
Lot Dimensions 330x300
Property Description
Here is a chance to buy a 4+ bedroom home just outside of town on 4.6 acres of land. As you come through the huge front entry with access to the 4 main floor bedrooms and the living room. There is a main floor laundry area, and a full bathroom. The kitchen is large and has modern appliances. The upper level has a large open bedroom with many possibilities. Much of the work has been done to this property such as a newer freezer (2020), microwave and dishwasher (2017), washing machine and dryer (2018), water softener is owned (2014), Furnace (2010), siding (2012), Roof (2012), newer vinyl windows in 2022, electric water heater (2018), 2000 gallon concrete septic tank with drain field, drilled well, 100 amp circuit breakers. There was an addition completed in 2017. There is a full basement that needs some love but offers great space The Seller is leaving the 3 lifts in the 30x30 heated garage (2013) that has 12' ceilings. This is a great place to start a small business and work from home!
Location
State WI
County Douglas
Zoning Residential-Single Family
Rooms
Basement Concrete, Partially Finished
Dining Room Eat In Kitchen, Informal Dining Room, Kitchen/Dining Room
Interior
Heating Forced Air
Cooling None
Fireplace No
Appliance Dishwasher, Dryer, Electric Water Heater, Freezer, Microwave, Range, Refrigerator, Washer
Exterior
Parking Features Detached, Gravel
Garage Spaces 2.0
Building
Story One and One Half
Foundation 972
Sewer Private Sewer, Tank with Drainage Field
Water Drilled
Level or Stories One and One Half
Structure Type Engineered Wood,Wood Siding
New Construction false
Schools
School District Superior
Read Less
Want to know what your home might be worth? Contact us for a FREE valuation!

Our team is ready to help you sell your home for the highest possible price ASAP





