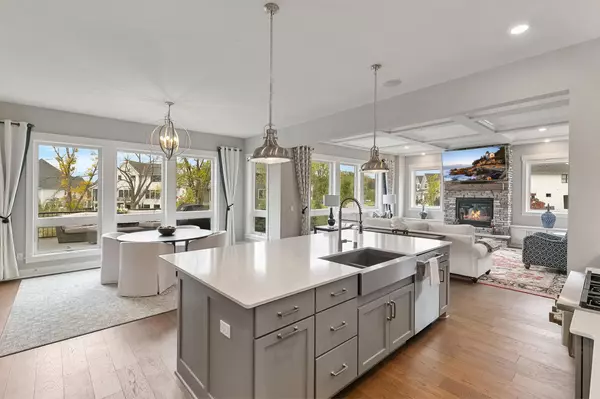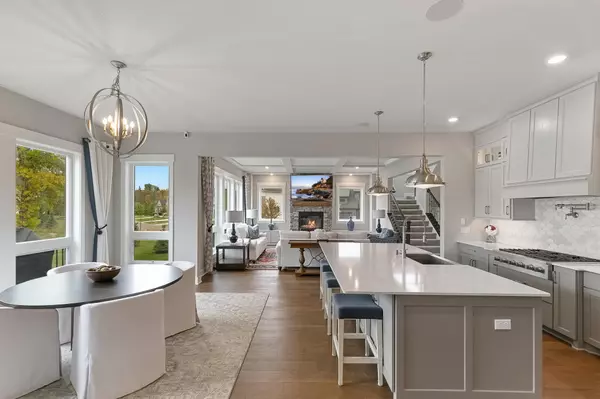$1,650,000
$1,695,000
2.7%For more information regarding the value of a property, please contact us for a free consultation.
5805 Wooden Cleek DR Shorewood, MN 55331
5 Beds
5 Baths
5,616 SqFt
Key Details
Sold Price $1,650,000
Property Type Single Family Home
Sub Type Single Family Residence
Listing Status Sold
Purchase Type For Sale
Square Footage 5,616 sqft
Price per Sqft $293
Subdivision Minnetonka Country Club
MLS Listing ID 6446289
Sold Date 01/26/24
Bedrooms 5
Full Baths 3
Half Baths 1
Three Quarter Bath 1
HOA Fees $66/qua
Year Built 2021
Annual Tax Amount $15,046
Tax Year 2023
Contingent None
Lot Size 0.430 Acres
Acres 0.43
Lot Dimensions 173x151x77x52x112
Property Description
Get ready to be captivated by this flawlessly designed custom home situated on an exceptional 0.43-acre corner lot in the highly desirable Minnetonka Country Club community. It boasts exquisite, top tier finishes & exceptional craftsmanship. The gourmet kitchen is nothing short of impressive & the open flr plan offers over 5,600sqft of gorgeous living space with no detail overlooked! Immense windows w/light pouring in, coffered ceiling, gleaming hrdwd flrs, vast kitchen island, main flr office & 3 cozy fireplaces. Extraordinary finishes that will take your breath away! Inviting sunroom, oversized deck, insulated garage, upgraded kitchen exhaust, smart thermostats, Sonos Speaker System, A/V Video Switch, Epoxy garage flr, freshly painted garage & $20K in extensive landscaping. The expansive lower lvl is perfect for entertaining-complete with pool table, exercise room & sport court. Incredible neighborhood in perfect location-close to everything! Prepare to be amazed-must see to believe!
Location
State MN
County Hennepin
Community Minnetonka Country Club
Zoning Residential-Single Family
Rooms
Basement Daylight/Lookout Windows, Drain Tiled, Drainage System, Finished, Concrete, Sump Pump
Dining Room Breakfast Bar, Breakfast Area, Eat In Kitchen, Informal Dining Room, Kitchen/Dining Room, Living/Dining Room, Separate/Formal Dining Room
Interior
Heating Forced Air
Cooling Central Air
Fireplaces Number 3
Fireplaces Type Brick, Family Room, Gas, Living Room, Other, Stone
Fireplace Yes
Appliance Air-To-Air Exchanger, Cooktop, Dishwasher, Disposal, Dryer, Exhaust Fan, Humidifier, Water Filtration System, Water Osmosis System, Microwave, Range, Refrigerator, Stainless Steel Appliances, Wall Oven, Washer, Water Softener Owned
Exterior
Parking Features Attached Garage, Concrete, Garage Door Opener, Insulated Garage
Garage Spaces 3.0
Pool None
Roof Type Age 8 Years or Less,Asphalt
Building
Lot Description Corner Lot, Tree Coverage - Light
Story Two
Foundation 2176
Sewer City Sewer/Connected
Water City Water/Connected
Level or Stories Two
Structure Type Brick/Stone,Vinyl Siding
New Construction false
Schools
School District Minnetonka
Others
HOA Fee Include Professional Mgmt,Trash
Restrictions Mandatory Owners Assoc
Read Less
Want to know what your home might be worth? Contact us for a FREE valuation!

Our team is ready to help you sell your home for the highest possible price ASAP





