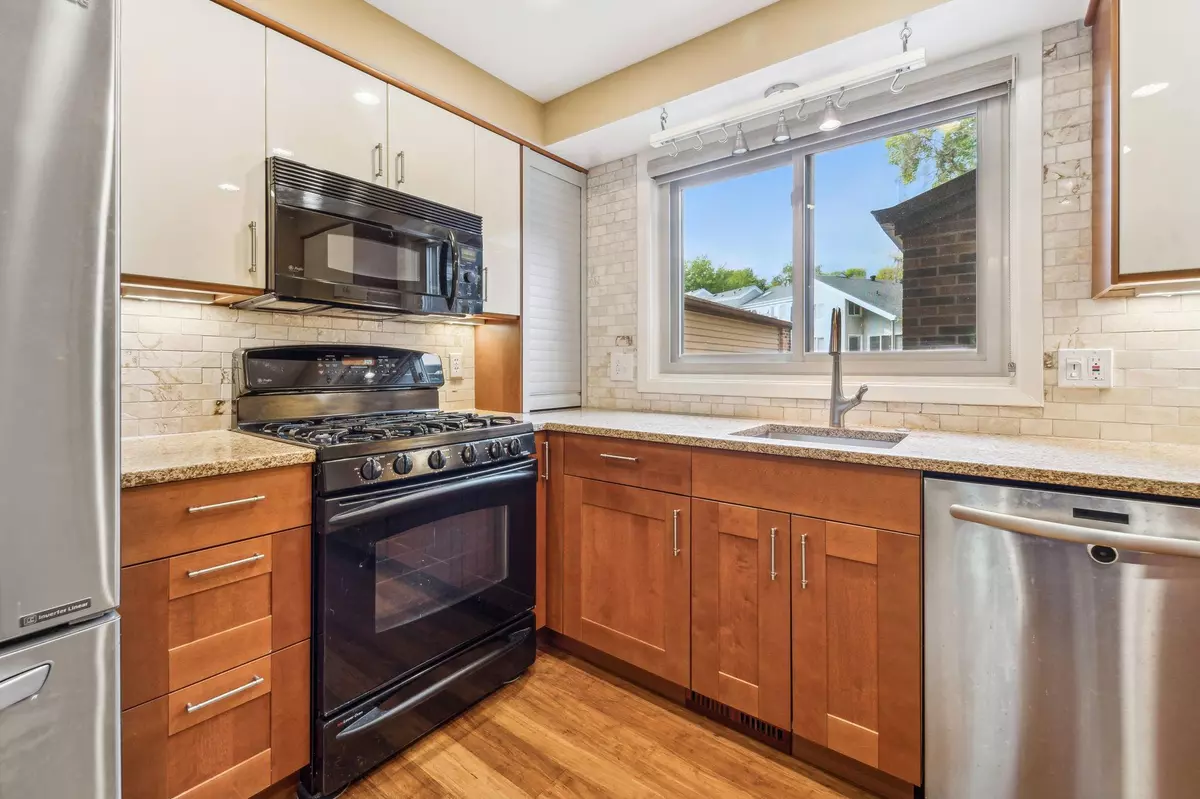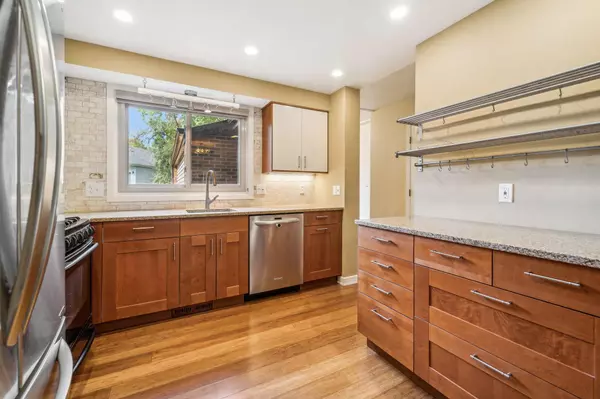$278,000
$284,990
2.5%For more information regarding the value of a property, please contact us for a free consultation.
2444 Mendelssohn LN Golden Valley, MN 55427
2 Beds
3 Baths
1,699 SqFt
Key Details
Sold Price $278,000
Property Type Townhouse
Sub Type Townhouse Side x Side
Listing Status Sold
Purchase Type For Sale
Square Footage 1,699 sqft
Price per Sqft $163
Subdivision Condo 0430 Pheasant Glen Condo
MLS Listing ID 6472728
Sold Date 02/01/24
Bedrooms 2
Full Baths 1
Half Baths 1
Three Quarter Bath 1
HOA Fees $262/mo
Year Built 1984
Annual Tax Amount $3,499
Tax Year 2023
Contingent None
Lot Size 0.970 Acres
Acres 0.97
Lot Dimensions na
Property Description
Beautiful Pheasant Glen townhome with natural light & open main-level living. A quiet cul-du-sac neighborhood conveniently located near Medicine Lake Rd & Hwy 169, this spacious 3-level home features 2 large upper BRS & full bath (owner's suite with view & ample closet space, plus 2nd BR with WI closet); updated main level with half bath, open floor plan, living room with bay window, dining room plus kitchen with marble countertops, SS appliances; finished lower level with walkout to a serene south-facing pond and wooded backyard (next to the newly designed Medley Park with walking paths, nature, & a community raised-garden space). This level could easily be used as a bonus room, 3rd bedroom/studio/office & includes a 3/4 bath as well as a laundry room with ample storage. 1 car attached & ample guest/neighborhood parking. Ideal for single parents, first-time home buyers. Move-in ready!
Location
State MN
County Hennepin
Zoning Residential-Single Family
Rooms
Basement Block, Partially Finished
Dining Room Informal Dining Room
Interior
Heating Forced Air
Cooling Central Air
Fireplace No
Appliance Dishwasher, Dryer, Gas Water Heater, Microwave, Range, Refrigerator, Washer
Exterior
Parking Features Attached Garage, Guest Parking
Garage Spaces 1.0
Roof Type Asphalt
Building
Story Two
Foundation 624
Sewer City Sewer/Connected
Water City Water/Connected
Level or Stories Two
Structure Type Brick/Stone,Vinyl Siding
New Construction false
Schools
School District Robbinsdale
Others
HOA Fee Include Maintenance Structure,Hazard Insurance,Maintenance Grounds,Professional Mgmt,Snow Removal
Restrictions Mandatory Owners Assoc,Pets - Cats Allowed,Pets - Dogs Allowed,Pets - Number Limit,Pets - Weight/Height Limit
Read Less
Want to know what your home might be worth? Contact us for a FREE valuation!

Our team is ready to help you sell your home for the highest possible price ASAP





