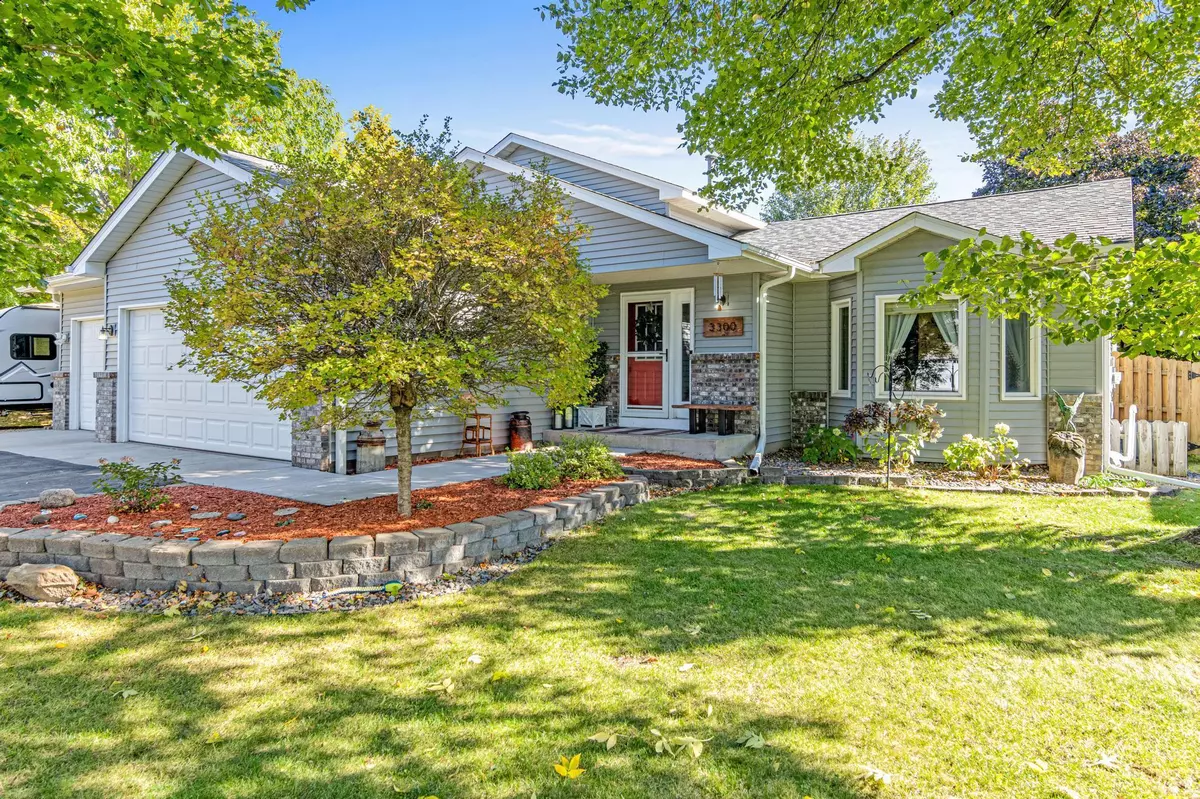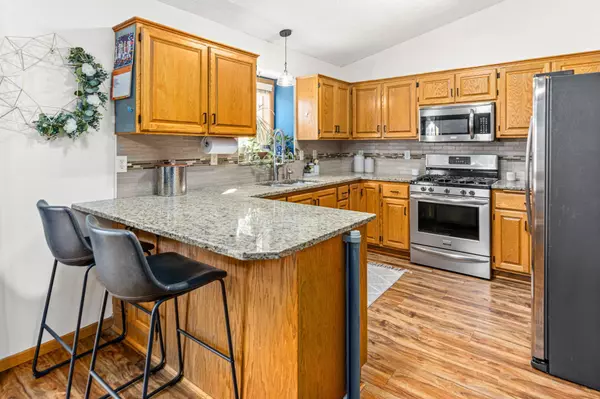$415,000
$415,000
For more information regarding the value of a property, please contact us for a free consultation.
3300 132nd CIR NW Coon Rapids, MN 55448
5 Beds
3 Baths
2,555 SqFt
Key Details
Sold Price $415,000
Property Type Single Family Home
Sub Type Single Family Residence
Listing Status Sold
Purchase Type For Sale
Square Footage 2,555 sqft
Price per Sqft $162
Subdivision Shenandoah Meadows 2Nd Add
MLS Listing ID 6457419
Sold Date 02/01/24
Bedrooms 5
Full Baths 2
Three Quarter Bath 1
Year Built 1992
Annual Tax Amount $3,496
Tax Year 2022
Contingent None
Lot Size 0.310 Acres
Acres 0.31
Lot Dimensions 85x141x110x135
Property Description
This is the home you have been waiting for! Welcome to this fabulously updated multi-level home in the heart of Coon Rapids. Close to shopping and Riverdale, yet secluded in a private cul-de-sac. Riverdale park and Crooked Lake are blocks away. The privacy fence in the back yard and shed for additional storage are a huge bonus. The large 3-car garage has two entrances into the home which you will not see often! The current owners added a parking pad along side the 3rd garage stall perfect for an RV, boat, or just additional parking spot. This home has been tastefully updated in the kitchen with granite countertops, stainless steel appliances, new flooring throughout, a completely remodeled massive primary en suite, just to name a few. This home offers 3 bedrooms on the upper level, including the primary suite along with another bathroom for the other bedrooms. The lower level boasts a fireplace and walkout patio. This home has it all! Don't miss your opportunity to live here!
Location
State MN
County Anoka
Zoning Residential-Single Family
Rooms
Basement Block, Egress Window(s), Finished, Storage Space, Walkout
Dining Room Breakfast Bar, Eat In Kitchen, Informal Dining Room, Kitchen/Dining Room
Interior
Heating Forced Air, Fireplace(s)
Cooling Central Air
Fireplaces Number 1
Fireplaces Type Circulating, Family Room, Gas, Insert, Stone
Fireplace Yes
Appliance Dishwasher, Disposal, Dryer, Freezer, Gas Water Heater, Water Osmosis System, Microwave, Range, Refrigerator, Stainless Steel Appliances, Washer, Water Softener Owned
Exterior
Parking Features Attached Garage, Asphalt, Garage Door Opener, RV Access/Parking
Garage Spaces 3.0
Fence Partial, Privacy, Wood
Pool None
Roof Type Age 8 Years or Less,Asphalt
Building
Lot Description Corner Lot, Tree Coverage - Medium
Story Four or More Level Split
Foundation 1266
Sewer City Sewer/Connected
Water City Water/Connected
Level or Stories Four or More Level Split
Structure Type Vinyl Siding
New Construction false
Schools
School District Anoka-Hennepin
Read Less
Want to know what your home might be worth? Contact us for a FREE valuation!

Our team is ready to help you sell your home for the highest possible price ASAP





