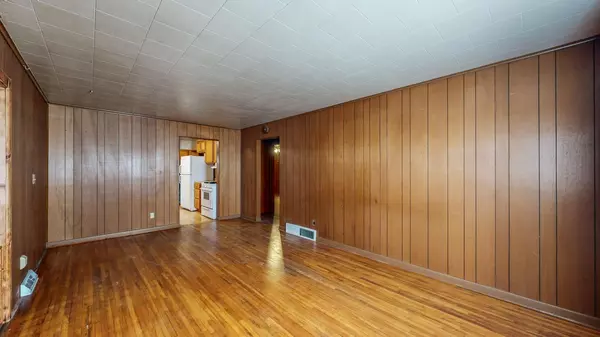$200,000
$199,900
0.1%For more information regarding the value of a property, please contact us for a free consultation.
902 51st AVE SE Rochester, MN 55904
3 Beds
1 Bath
1,712 SqFt
Key Details
Sold Price $200,000
Property Type Single Family Home
Sub Type Single Family Residence
Listing Status Sold
Purchase Type For Sale
Square Footage 1,712 sqft
Price per Sqft $116
Subdivision Auditors Marion 3
MLS Listing ID 6433527
Sold Date 02/09/24
Bedrooms 3
Full Baths 1
Year Built 1962
Annual Tax Amount $2,004
Tax Year 2023
Contingent None
Lot Size 0.300 Acres
Acres 0.3
Lot Dimensions Irregular
Property Description
Great opportunity to own a 1.5 story home with 3 bedrooms, 2 car garage, located just outside city limits in a rural setting on a dead end blacktop road. Featuring 1,354 sq. ft. of main floor living space, hardwood floors, two decks, paved driveway, newer roof, updated windows, storage shed and fenced backyard. Sizeable family room with pellet stove was added in 1983. Seller will be installing a new subsurface sewage treatment system and has contractor scheduled. Shared well with neighbor is compliant. Enjoy the peace and quiet of the country plus the convenience of the city only minutes away. Call for your showing today!
Location
State MN
County Olmsted
Zoning Residential-Single Family
Rooms
Basement Block, Storage Space, Unfinished
Dining Room Informal Dining Room
Interior
Heating Forced Air, Other
Cooling Central Air
Fireplaces Number 1
Fireplaces Type Family Room, Free Standing, Pellet Stove
Fireplace Yes
Appliance Dishwasher, Dryer, Gas Water Heater, Microwave, Range, Refrigerator, Washer
Exterior
Parking Features Detached, Asphalt, Garage Door Opener
Garage Spaces 2.0
Fence Privacy, Wood
Roof Type Age 8 Years or Less,Asphalt
Building
Lot Description Irregular Lot
Story One and One Half
Foundation 1344
Sewer Private Sewer, Septic System Compliant - No, Tank with Drainage Field
Water Shared System, Well
Level or Stories One and One Half
Structure Type Fiber Board,Metal Siding
New Construction false
Schools
Elementary Schools Riverside Central
Middle Schools Kellogg
High Schools Century
School District Rochester
Read Less
Want to know what your home might be worth? Contact us for a FREE valuation!

Our team is ready to help you sell your home for the highest possible price ASAP





