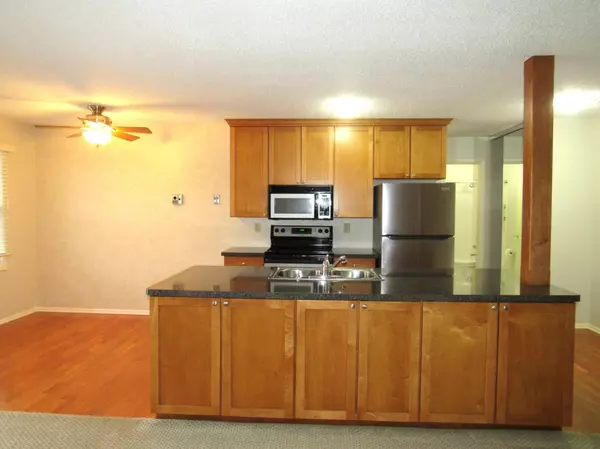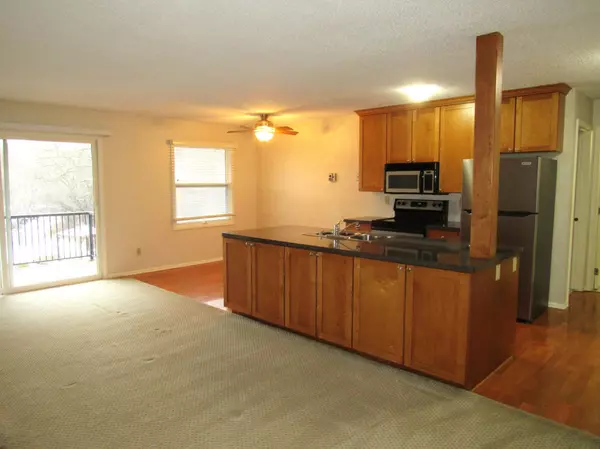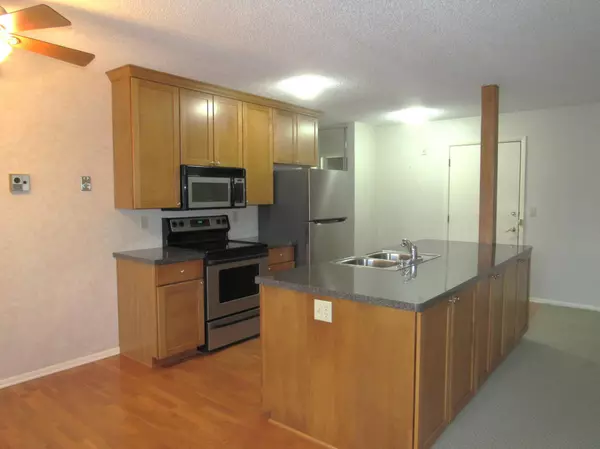$105,000
$109,900
4.5%For more information regarding the value of a property, please contact us for a free consultation.
10113 W 34th ST #334 Minnetonka, MN 55305
1 Bed
1 Bath
750 SqFt
Key Details
Sold Price $105,000
Property Type Condo
Sub Type Low Rise
Listing Status Sold
Purchase Type For Sale
Square Footage 750 sqft
Price per Sqft $140
Subdivision Co-Op Oakridge Manor Homeowners0004
MLS Listing ID 6473139
Sold Date 02/16/24
Bedrooms 1
Full Baths 1
HOA Fees $526/mo
Year Built 1970
Annual Tax Amount $592
Tax Year 2023
Contingent None
Lot Dimensions common
Property Description
Agent related to the seller. Rare find 3rd floor unit overlooking the pool with beautiful views. Remodeled in 2004 with an all open floor plan. Great center island with extra storage, pull-out garbage/recycle, new stainless steel refrigerator, dishwasher about 4 years. Nice window treatments, built-ins in the closets, some bath improvements. Garage #27 has cabinets for storage at the front of the garage and storage room B has the locker for #334. The complex is completing a 2 year update including: roof, decks, patios (in the finishing phase), landscaping, hall carpet and paint plus new washers and dryers. The party room has been updated and has a kitchen, big screen TV and bathroom. There is a secure entrance. This is co-op living. HOA fee includes: heat, AC, taxes, water/sewer, garbage, snow removal, blg. insurance.
Location
State MN
County Hennepin
Zoning Residential-Multi-Family
Rooms
Family Room Amusement/Party Room
Basement None
Dining Room Informal Dining Room
Interior
Heating Boiler
Cooling Central Air
Fireplace No
Appliance Dishwasher, Disposal, Gas Water Heater, Microwave, Range, Refrigerator, Stainless Steel Appliances
Exterior
Parking Features Detached, Asphalt, Garage Door Opener, Guest Parking, No Int Access to Dwelling
Garage Spaces 1.0
Fence None
Pool Below Ground, Outdoor Pool, Shared
Roof Type Age 8 Years or Less
Building
Lot Description Tree Coverage - Medium
Story One
Foundation 750
Sewer City Sewer/Connected
Water City Water/Connected
Level or Stories One
Structure Type Brick/Stone
New Construction false
Schools
School District Hopkins
Others
HOA Fee Include Air Conditioning,Maintenance Structure,Controlled Access,Hazard Insurance,Heating,Lawn Care,Maintenance Grounds,Professional Mgmt,Trash,Shared Amenities,Snow Removal,Water
Restrictions Mandatory Owners Assoc,Rentals not Permitted,Pets Not Allowed,Rental Restrictions May Apply
Read Less
Want to know what your home might be worth? Contact us for a FREE valuation!

Our team is ready to help you sell your home for the highest possible price ASAP





