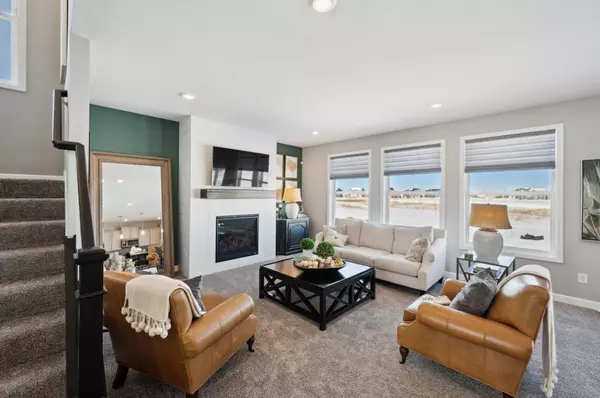$486,000
$486,000
For more information regarding the value of a property, please contact us for a free consultation.
11401 83rd LN NE Otsego, MN 55330
4 Beds
3 Baths
2,469 SqFt
Key Details
Sold Price $486,000
Property Type Single Family Home
Sub Type Single Family Residence
Listing Status Sold
Purchase Type For Sale
Square Footage 2,469 sqft
Price per Sqft $196
Subdivision Hunter Hills
MLS Listing ID 6470096
Sold Date 02/23/24
Bedrooms 4
Full Baths 2
Half Baths 1
Year Built 2024
Annual Tax Amount $500
Tax Year 2024
Contingent None
Lot Size 10,890 Sqft
Acres 0.25
Lot Dimensions IRR
Property Description
***Ask how you can qualify for 4.99% financing with Sellers Preferred Lender*** Sinclair floorplan! 4 bedrooms on the upper level, along with the laundry room conveniently located near the Owner's bedroom. This will include stainless appliances, gas range, quartz counter tops, oversized upper level laundry, 3 car garage, and much more, all on a walk out lot!
Location
State MN
County Wright
Community Hunter Hills
Zoning Residential-Single Family
Rooms
Basement Drain Tiled, Full, Concrete, Sump Pump, Unfinished, Walkout
Dining Room Eat In Kitchen, Informal Dining Room
Interior
Heating Forced Air
Cooling Central Air
Fireplaces Number 1
Fireplaces Type Family Room, Gas
Fireplace No
Appliance Air-To-Air Exchanger, Dishwasher, Disposal, Humidifier, Microwave, Range, Refrigerator
Exterior
Parking Features Attached Garage
Garage Spaces 3.0
Roof Type Age 8 Years or Less,Asphalt,Pitched
Building
Lot Description Sod Included in Price, Underground Utilities
Story Two
Foundation 1096
Sewer City Sewer/Connected
Water City Water/Connected
Level or Stories Two
Structure Type Brick/Stone,Fiber Board,Metal Siding,Vinyl Siding
New Construction true
Schools
School District Elk River
Read Less
Want to know what your home might be worth? Contact us for a FREE valuation!

Our team is ready to help you sell your home for the highest possible price ASAP





