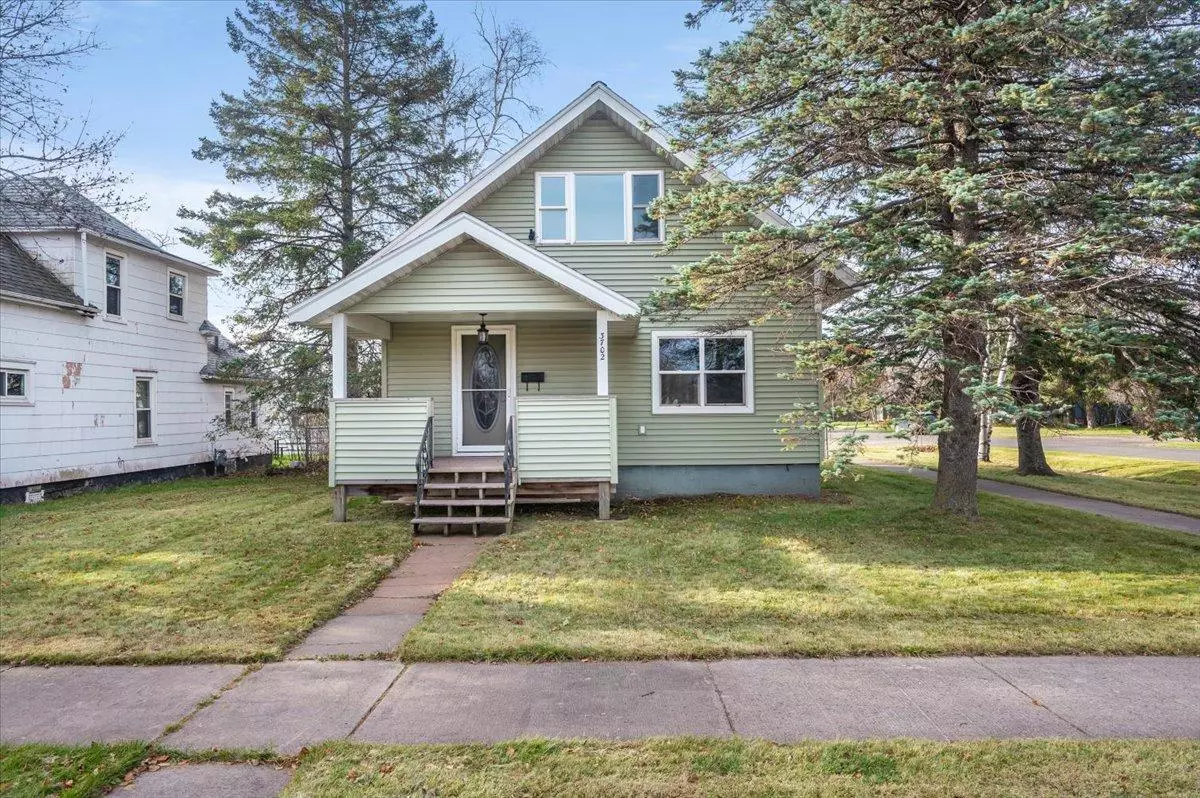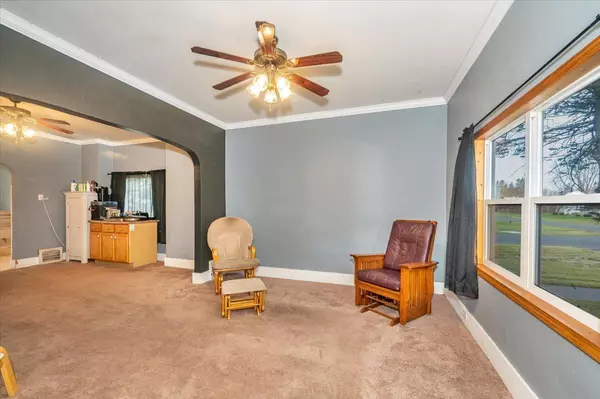$209,000
$220,000
5.0%For more information regarding the value of a property, please contact us for a free consultation.
3702 E 4th ST Superior, WI 54880
3 Beds
1 Bath
1,376 SqFt
Key Details
Sold Price $209,000
Property Type Single Family Home
Sub Type Single Family Residence
Listing Status Sold
Purchase Type For Sale
Square Footage 1,376 sqft
Price per Sqft $151
Subdivision East Streets 1530
MLS Listing ID 6461941
Sold Date 02/23/24
Bedrooms 3
Full Baths 1
Year Built 1916
Annual Tax Amount $2,295
Tax Year 2022
Contingent None
Lot Size 6,534 Sqft
Acres 0.15
Lot Dimensions 25x140
Property Description
Corner the market with this recently updated, 3 bed home with a fenced yard and a newer detached 2 car garage! Your new home is tucked back in a cozy neighborhood with low traffic. The kitchen is nicely appointed and there is plenty of storage in the oak cabinets with laminate countertops. From the kitchen you have access to the upper level, the main floor full bathroom and the large formal dining room. There are 2 main floor bedrooms with hardwood flooring. There is a large living room and access to the covered front porch! The main floor bathroom was recently updated! On the upper level is a big room with a large walk-in closet and a landing at the top of the stairs! The full basement has a gas furnace, water heater, 200-amp circuit breakers, and the washing machine and dryer. The roof, deck, and most of the windows are newer, and the exterior is wrapped in maintenance free vinyl siding. All the hard work is done at this home, allowing you to move in and be comfortable.
Location
State WI
County Douglas
Zoning Residential-Single Family
Rooms
Basement Partial, Concrete, Unfinished
Dining Room Informal Dining Room, Living/Dining Room
Interior
Heating Forced Air
Cooling None
Fireplace No
Appliance Range, Refrigerator
Exterior
Parking Features Detached
Garage Spaces 2.0
Fence Partial
Building
Lot Description Corner Lot
Story One and One Half
Foundation 360
Sewer City Sewer/Connected
Water City Water/Connected
Level or Stories One and One Half
Structure Type Vinyl Siding
New Construction false
Schools
School District Superior
Read Less
Want to know what your home might be worth? Contact us for a FREE valuation!

Our team is ready to help you sell your home for the highest possible price ASAP





