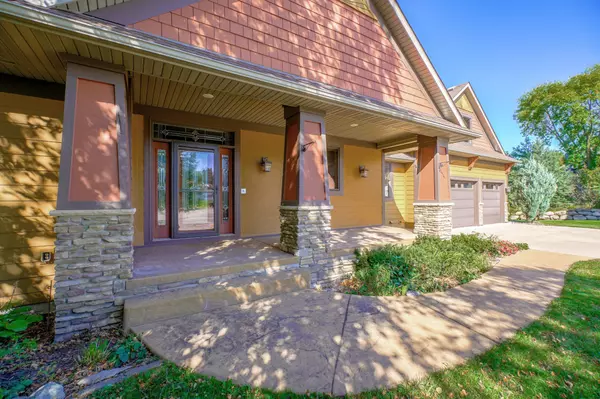$900,000
$995,000
9.5%For more information regarding the value of a property, please contact us for a free consultation.
495 Park PL Vadnais Heights, MN 55127
5 Beds
4 Baths
5,525 SqFt
Key Details
Sold Price $900,000
Property Type Single Family Home
Sub Type Single Family Residence
Listing Status Sold
Purchase Type For Sale
Square Footage 5,525 sqft
Price per Sqft $162
Subdivision Oak Creek Ridge
MLS Listing ID 6399343
Sold Date 02/29/24
Bedrooms 5
Full Baths 2
Three Quarter Bath 2
Year Built 2007
Annual Tax Amount $12,526
Tax Year 2023
Contingent None
Lot Size 0.520 Acres
Acres 0.52
Lot Dimensions Irregular
Property Description
Welcome home to this one-owner, custom built walkout on a cul-de-sac lot in Vadnais Heights. Built for almost $1.3 million, this property features pond views and is located next to Oak Creek Park. You'll love the generous spaces in the open floor plan that includes main floor living with a primary suite that has a sitting area and French doors. The spacious kitchen opens to the dining room and great room, and includes a pantry and custom cabinetry. The screen porch off of the dining room is perfect for summertime entertaining. The bonus area above the garage offers flex rooms for office space or additional bedrooms. Head downstairs to find additional finished space for those large family gatherings. The indoor exercise pool is perfect for staying fit year-round. Lower level walks out to paver patio and fire pit area with gorgeous landscaping and waterfall feature. Oversized garage includes 4th tandem stall or space for a workshop area. This custom built home is a must see!
Location
State MN
County Ramsey
Zoning Residential-Single Family
Rooms
Basement Daylight/Lookout Windows, Egress Window(s), Finished, Full, Sump Pump, Walkout
Dining Room Separate/Formal Dining Room
Interior
Heating Forced Air, Radiant Floor
Cooling Central Air
Fireplaces Number 2
Fireplaces Type Family Room, Gas, Living Room, Stone
Fireplace Yes
Appliance Air-To-Air Exchanger, Central Vacuum, Cooktop, Dishwasher, Double Oven, Dryer, Humidifier, Microwave, Refrigerator, Washer
Exterior
Parking Features Attached Garage, Floor Drain, Garage Door Opener
Garage Spaces 4.0
Fence Invisible
Pool Below Ground, Heated, Indoor
Waterfront Description Pond
Roof Type Architecural Shingle,Asphalt,Pitched
Building
Lot Description Tree Coverage - Light
Story One and One Half
Foundation 2584
Sewer City Sewer/Connected
Water City Water/Connected
Level or Stories One and One Half
Structure Type Fiber Cement
New Construction false
Schools
School District White Bear Lake
Read Less
Want to know what your home might be worth? Contact us for a FREE valuation!

Our team is ready to help you sell your home for the highest possible price ASAP





