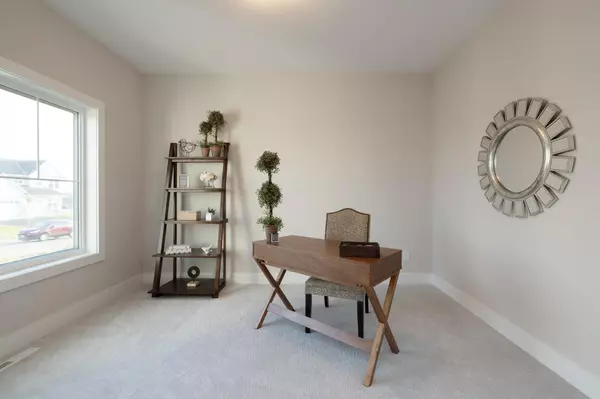$590,000
$609,900
3.3%For more information regarding the value of a property, please contact us for a free consultation.
5914 Upper 179th ST W Lakeville, MN 55044
5 Beds
4 Baths
3,256 SqFt
Key Details
Sold Price $590,000
Property Type Single Family Home
Sub Type Single Family Residence
Listing Status Sold
Purchase Type For Sale
Square Footage 3,256 sqft
Price per Sqft $181
Subdivision Knob Hill
MLS Listing ID 6466185
Sold Date 02/29/24
Bedrooms 5
Full Baths 1
Half Baths 1
Three Quarter Bath 2
Year Built 2023
Annual Tax Amount $482
Tax Year 2023
Contingent None
Lot Size 9,147 Sqft
Acres 0.21
Lot Dimensions 73x126x73x120
Property Description
Beautifully designed 2-story Woodcrest model is absolutely turn-key and ready for immediate occupancy. Style & comfort come together in a home that includes site finished millwork, enameled custom cabinets with soft close doors and drawers, granite countertops in kitchen & baths, stainless appliances including armoire style fridge, gas fireplace, engineered hardwood floors and all the amenities homeowners have come to expect. A south facing rear with plenty of oversized windows makes this home light & bright on all 3 levels, and a lovely tree line provides privacy from surrounding homes. A double door entry to master bedroom with vaulted ceilings adds a touch of drama. Master bath features tiled shower, dual vanities and walk-in closet. Enjoy your convenient upstairs laundry and 3 additional bedrooms off of a large central landing. Low maintenance deck with composite decking and aluminum spindles help you make the most of your time outside. Buyer's agent to confirm all measurements.
Location
State MN
County Dakota
Zoning Residential-Single Family
Rooms
Basement Daylight/Lookout Windows, Drain Tiled, 8 ft+ Pour, Egress Window(s), Finished, Concrete, Sump Pump
Dining Room Kitchen/Dining Room
Interior
Heating Forced Air
Cooling Central Air
Fireplaces Number 1
Fireplaces Type Family Room, Gas
Fireplace Yes
Appliance Air-To-Air Exchanger, Dishwasher, Disposal, Exhaust Fan, Microwave, Refrigerator, Stainless Steel Appliances
Exterior
Parking Features Attached Garage, Asphalt
Garage Spaces 3.0
Building
Lot Description Sod Included in Price
Story Two
Foundation 1206
Sewer City Sewer/Connected
Water City Water/Connected
Level or Stories Two
Structure Type Brick/Stone,Vinyl Siding
New Construction true
Schools
School District Farmington
Read Less
Want to know what your home might be worth? Contact us for a FREE valuation!

Our team is ready to help you sell your home for the highest possible price ASAP





