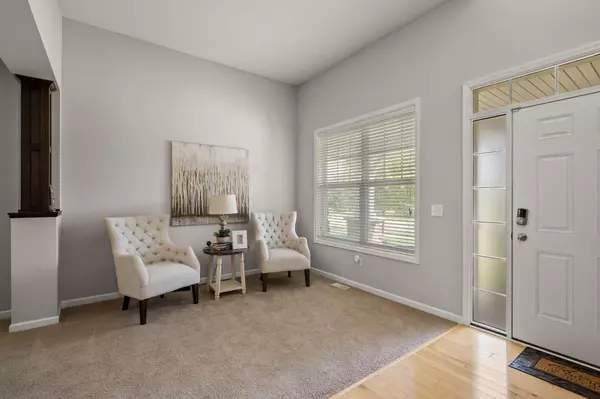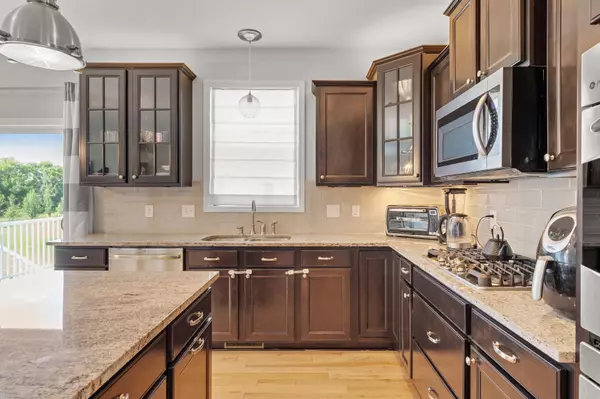$670,000
$699,900
4.3%For more information regarding the value of a property, please contact us for a free consultation.
14750 51st AVE N Plymouth, MN 55446
4 Beds
4 Baths
4,118 SqFt
Key Details
Sold Price $670,000
Property Type Single Family Home
Sub Type Single Family Residence
Listing Status Sold
Purchase Type For Sale
Square Footage 4,118 sqft
Price per Sqft $162
Subdivision Hampton Hills South Plateau
MLS Listing ID 6416131
Sold Date 03/05/24
Bedrooms 4
Full Baths 2
Half Baths 1
Three Quarter Bath 1
HOA Fees $15/ann
Year Built 2013
Annual Tax Amount $8,080
Tax Year 2023
Contingent None
Lot Size 0.260 Acres
Acres 0.26
Lot Dimensions 102x159x58x131
Property Description
Beautiful 2-story on a cul-de-sac lot with excellent curb appeal & front porch. Great location close to parks, trails, access to Hwy 494, dining & shopping! Foyer boasts a soaring 19-ft ceiling & steps into a lovely living room with 12-ft ceiling & large windows. Adjoining dining with plenty of space for a large table. Fantastic kitchen with abundant storage, stainless-steel, granite, tile backsplash & hardwood floors. Informal dining space with access to the deck. Family room offers a gas fireplace & backyard views. Main floor office, powder room & mudroom with access to the attached 3-car garage. UL primary suite with walk-in closet & private bath. 3 more UL bedrooms, a full bath & convenient laundry. Lots of versatile space on the LL for an exercise room, family room, recreation space & a fabulous wet bar! Also walks out to the patio & backyard. Three-quarter LL bathroom. Wonderful maintenance-free deck & stamped concrete patio where you can lounge outdoors & enjoy backyard views!
Location
State MN
County Hennepin
Zoning Residential-Single Family
Rooms
Basement Finished, Full, Walkout
Dining Room Informal Dining Room, Kitchen/Dining Room, Separate/Formal Dining Room
Interior
Heating Forced Air
Cooling Central Air
Fireplaces Number 1
Fireplaces Type Gas, Living Room
Fireplace Yes
Appliance Cooktop, Dishwasher, Double Oven, Dryer, Gas Water Heater, Microwave, Refrigerator, Stainless Steel Appliances, Wall Oven, Washer, Water Softener Owned
Exterior
Parking Features Attached Garage, Concrete, Garage Door Opener
Garage Spaces 3.0
Building
Story Two
Foundation 1466
Sewer City Sewer/Connected
Water City Water/Connected
Level or Stories Two
Structure Type Brick/Stone,Fiber Cement
New Construction false
Schools
School District Osseo
Others
HOA Fee Include Other
Read Less
Want to know what your home might be worth? Contact us for a FREE valuation!

Our team is ready to help you sell your home for the highest possible price ASAP





