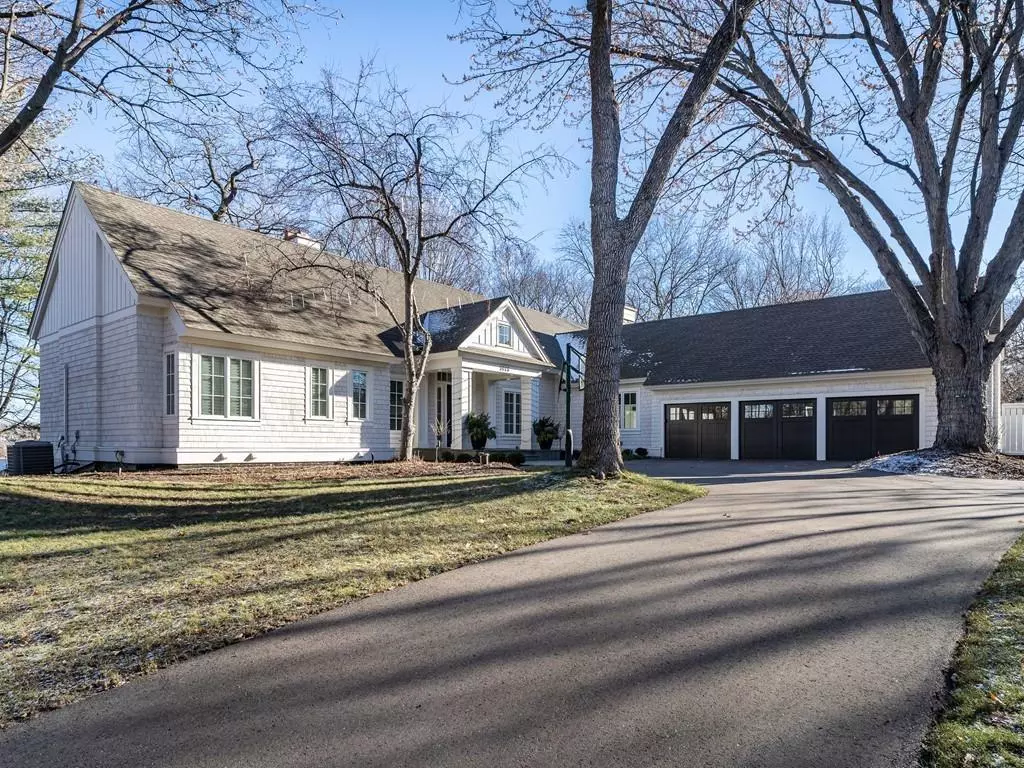$2,900,000
$2,999,999
3.3%For more information regarding the value of a property, please contact us for a free consultation.
5915 Christmas Lake RD Shorewood, MN 55331
4 Beds
5 Baths
5,684 SqFt
Key Details
Sold Price $2,900,000
Property Type Single Family Home
Sub Type Single Family Residence
Listing Status Sold
Purchase Type For Sale
Square Footage 5,684 sqft
Price per Sqft $510
MLS Listing ID 6472101
Sold Date 03/08/24
Bedrooms 4
Full Baths 3
Half Baths 1
Three Quarter Bath 1
Year Built 1990
Annual Tax Amount $26,537
Tax Year 2023
Contingent None
Lot Size 0.900 Acres
Acres 0.9
Lot Dimensions 116x138x294x91x294
Property Description
First time listed this totally remodeled one level home w/120 ft of Premiere Christmas Lake lakeshore! Main floor living at its best. The formal & informal living flow is amazing. The porch w/gas fireplace walks out to the lake & pool. The family room has a cathedral ceiling & wood burning fireplace. Walking in from the garage you have a large mudroom with a cubby for everyone. There's also a bath, mudroom & laundry off the pool. The formal living room has a cathedral ceiling, gas fireplace & amazing views, as does this whole house. The kitchen is a cook's dream with an extra large center island. There's also a side bar to help you serve when entertaining. Primary suite & office finish off this level. The lower level has 3 large bedrooms & 2 bathrooms. The large amusement room w/fireplace & bar walks out to the deck where there's a gas bonfire pit & down to the lake. A flex room could be a playroom or exercise room. There's also a wine cellar & cute play den.
Location
State MN
County Hennepin
Zoning Residential-Single Family
Body of Water Christmas
Rooms
Basement Block, Drain Tiled, Egress Window(s), Finished, Full, Sump Pump, Walkout
Dining Room Informal Dining Room
Interior
Heating Forced Air
Cooling Central Air
Fireplaces Number 4
Fireplaces Type Amusement Room, Family Room, Gas, Living Room, Other, Wood Burning
Fireplace Yes
Appliance Dishwasher, Disposal, Dryer, Exhaust Fan, Humidifier, Gas Water Heater, Microwave, Range, Refrigerator, Stainless Steel Appliances, Washer, Water Softener Owned, Wine Cooler
Exterior
Parking Features Attached Garage, Asphalt, Floor Drain, Garage Door Opener, Heated Garage, Insulated Garage
Garage Spaces 3.0
Fence None
Pool Below Ground, Heated, Outdoor Pool
Waterfront Description Lake Front
View East, Panoramic
Roof Type Age 8 Years or Less,Architecural Shingle
Building
Lot Description Irregular Lot, Tree Coverage - Medium
Story One
Foundation 2786
Sewer City Sewer/Connected
Water Well
Level or Stories One
Structure Type Cedar,Fiber Cement,Stucco,Wood Siding
New Construction false
Schools
School District Minnetonka
Read Less
Want to know what your home might be worth? Contact us for a FREE valuation!

Our team is ready to help you sell your home for the highest possible price ASAP

