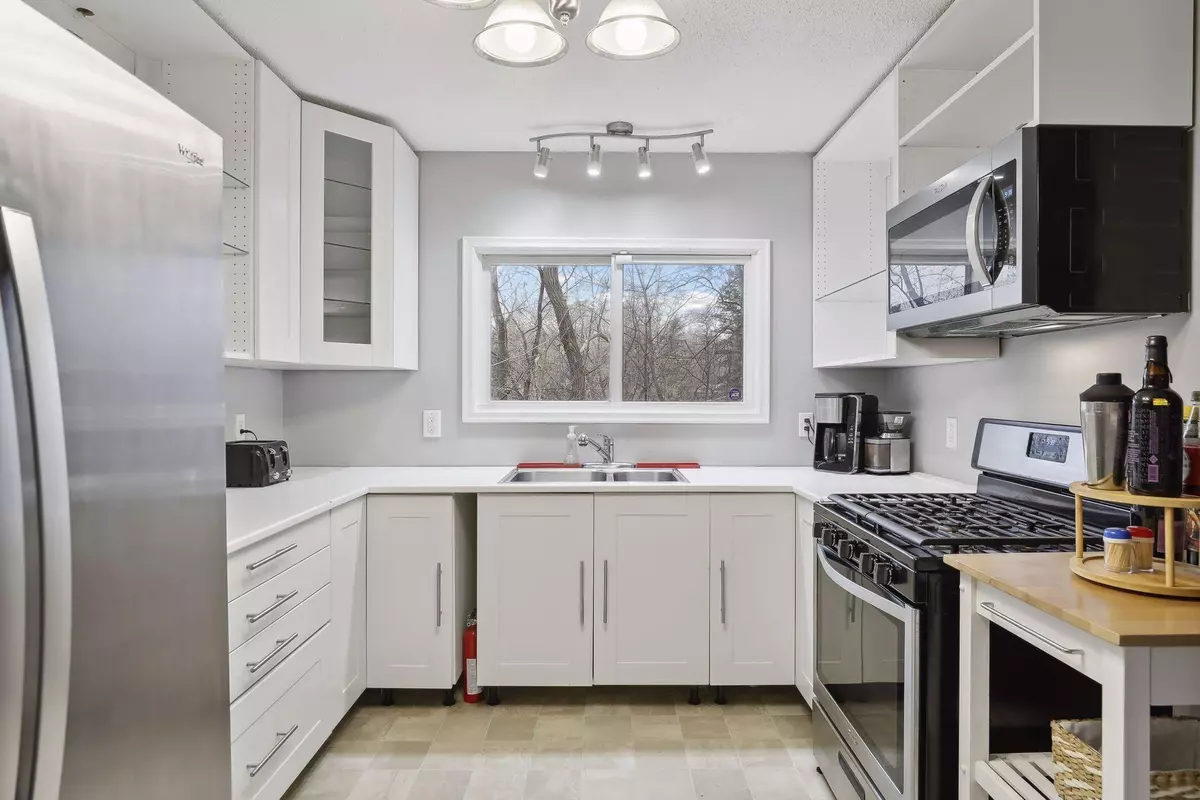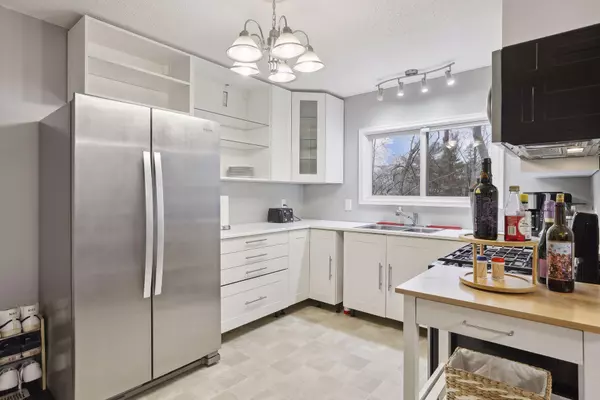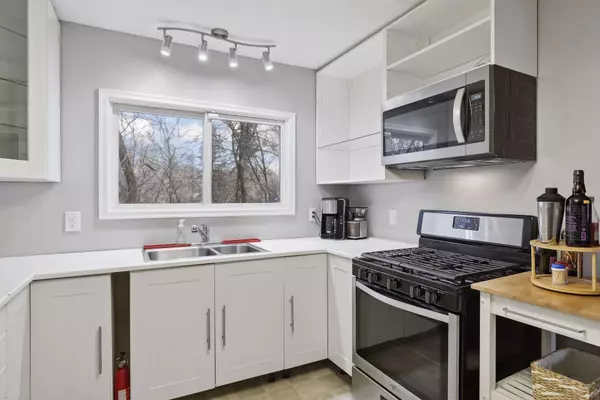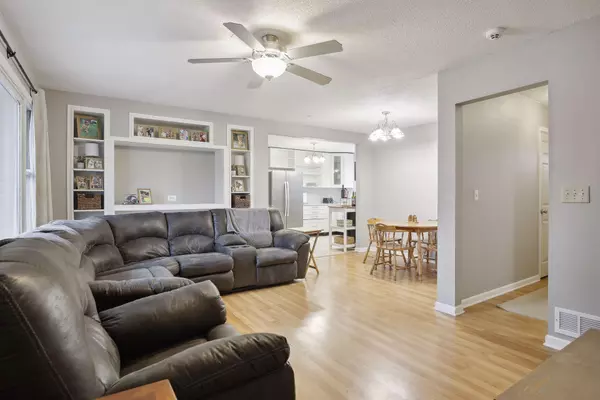$237,500
$235,000
1.1%For more information regarding the value of a property, please contact us for a free consultation.
1529 Hudson RD Saint Paul, MN 55106
2 Beds
1 Bath
864 SqFt
Key Details
Sold Price $237,500
Property Type Single Family Home
Sub Type Single Family Residence
Listing Status Sold
Purchase Type For Sale
Square Footage 864 sqft
Price per Sqft $274
Subdivision Auditors Sub 62
MLS Listing ID 6466095
Sold Date 03/11/24
Bedrooms 2
Full Baths 1
Year Built 1978
Annual Tax Amount $4,158
Tax Year 2023
Contingent None
Lot Size 6,534 Sqft
Acres 0.15
Lot Dimensions 95x58x91x84
Property Description
Desirable Battle Creek-Highwood neighborhood. Perfectly positioned between Battle Creek Regional Park and Phalen Regional Park, you'll fall in love with how easy and efficient life can be. There's so much to explore and enjoy in the area and the home's location itself offers a private feel, off the beaten path. The updated kitchen will serve your every need, the oversized, insulated, attached garage will provide tinkering space and conveniences you never knew you needed. The basement offers you wonderfully usable space (with tall ceilings) that's not counted as part of the finished sq footage; You have a few highly usable living spaces that many could count as finished sq footage with some finishing touches or keep the fun industrial feel. The newly fenced in, private back yard is easy to maintain and provides you a great area for grilling, relaxing, or playing with your family and/or pet(s). When the green season is here the trees and leaves surround you in a wonderful way.
Location
State MN
County Ramsey
Zoning Residential-Single Family
Rooms
Basement Block, Daylight/Lookout Windows, Full, Storage Space, Unfinished
Dining Room Eat In Kitchen, Informal Dining Room, Living/Dining Room
Interior
Heating Forced Air
Cooling Central Air
Fireplace No
Appliance Dryer, Microwave, Range, Refrigerator, Stainless Steel Appliances, Washer
Exterior
Parking Features Attached Garage, Concrete, Garage Door Opener, Insulated Garage
Garage Spaces 2.0
Fence Chain Link, Full
Pool None
Roof Type Asphalt,Pitched
Building
Lot Description Public Transit (w/in 6 blks)
Story One
Foundation 864
Sewer City Sewer/Connected
Water City Water/Connected
Level or Stories One
Structure Type Vinyl Siding
New Construction false
Schools
School District St. Paul
Read Less
Want to know what your home might be worth? Contact us for a FREE valuation!

Our team is ready to help you sell your home for the highest possible price ASAP





