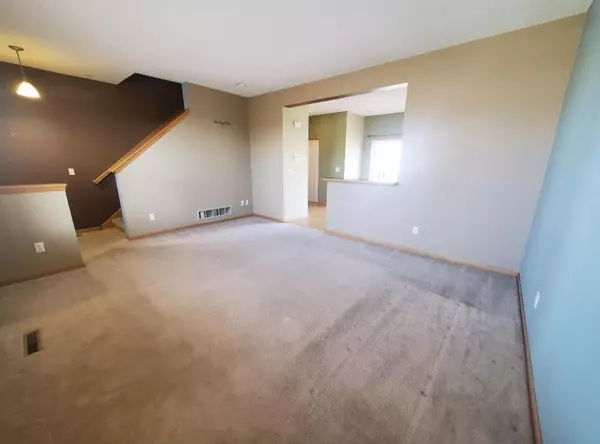$228,000
$231,500
1.5%For more information regarding the value of a property, please contact us for a free consultation.
11316 Fergus ST NE #E Blaine, MN 55449
2 Beds
2 Baths
1,180 SqFt
Key Details
Sold Price $228,000
Property Type Townhouse
Sub Type Townhouse Side x Side
Listing Status Sold
Purchase Type For Sale
Square Footage 1,180 sqft
Price per Sqft $193
Subdivision Cic 115 Wallington-Berkeley
MLS Listing ID 6496423
Sold Date 03/18/24
Bedrooms 2
Full Baths 1
Half Baths 1
HOA Fees $300/mo
Year Built 2002
Annual Tax Amount $2,148
Tax Year 2024
Contingent None
Lot Size 435 Sqft
Acres 0.01
Property Description
An opportunity to build equity in the highly sought-after Club West Neighborhood awaits. The main floor offers a living room, ½ bath and kitchen with sliding glass doors leading you to the deck, a nice space for relaxing or entertaining. Two bedrooms including a walk-in closet in the primary, a full bathroom and laundry area complete the upper level. Experience all that Club West has to offer from this townhome with just a short walk to the clubhouse offering multiple amenities such as an outdoor pool, tennis courts, and a fitness center. This townhome is located within walking distance of parks and walking trails, nestled in the heart of Blaine. Listing agent is related to seller.
Location
State MN
County Anoka
Zoning Residential-Single Family
Rooms
Family Room Amusement/Party Room, Club House, Exercise Room
Basement None
Dining Room Eat In Kitchen
Interior
Heating Forced Air
Cooling Central Air
Fireplace No
Appliance Dishwasher, Dryer, Electronic Air Filter, Exhaust Fan, Microwave, Range, Refrigerator, Washer
Exterior
Parking Features Attached Garage, Asphalt, Guest Parking, Tuckunder Garage
Garage Spaces 2.0
Pool Shared
Building
Story Two
Foundation 588
Sewer City Sewer/Connected
Water City Water/Connected
Level or Stories Two
Structure Type Metal Siding,Vinyl Siding
New Construction false
Schools
School District Anoka-Hennepin
Others
HOA Fee Include Maintenance Structure,Hazard Insurance,Lawn Care,Professional Mgmt,Shared Amenities
Restrictions Other
Read Less
Want to know what your home might be worth? Contact us for a FREE valuation!

Our team is ready to help you sell your home for the highest possible price ASAP





