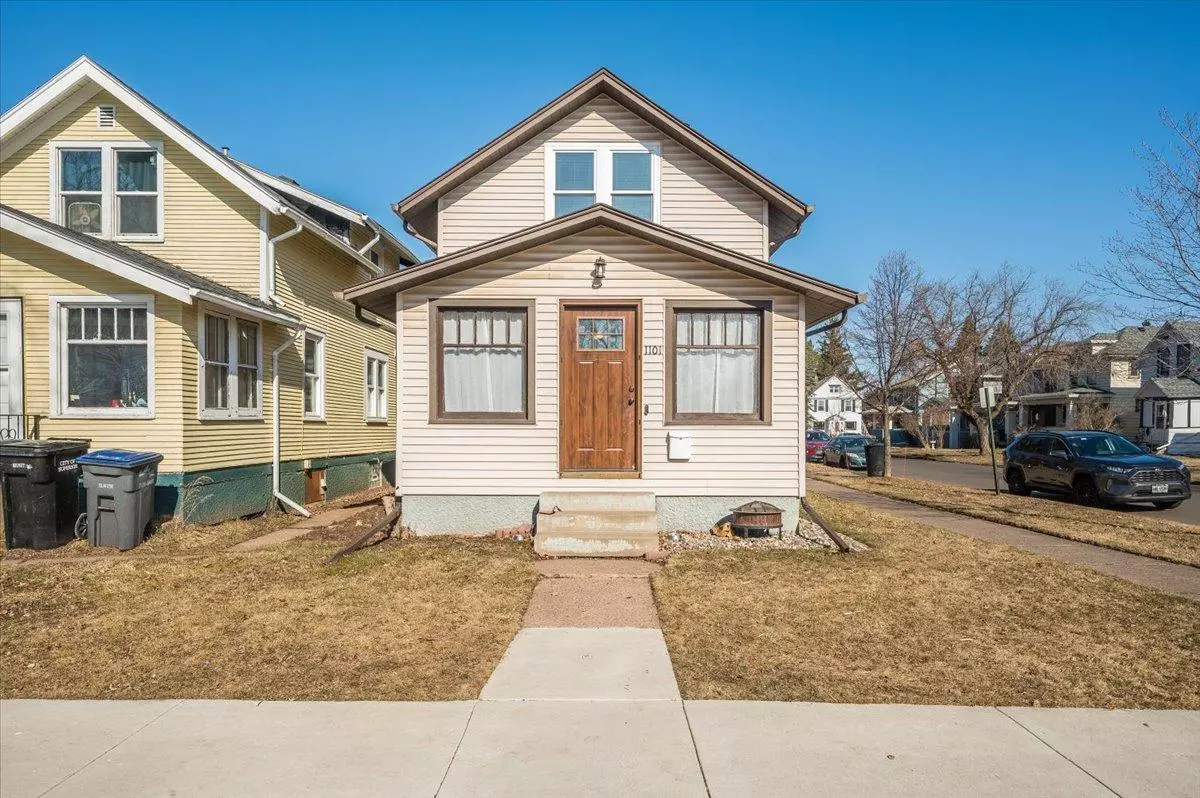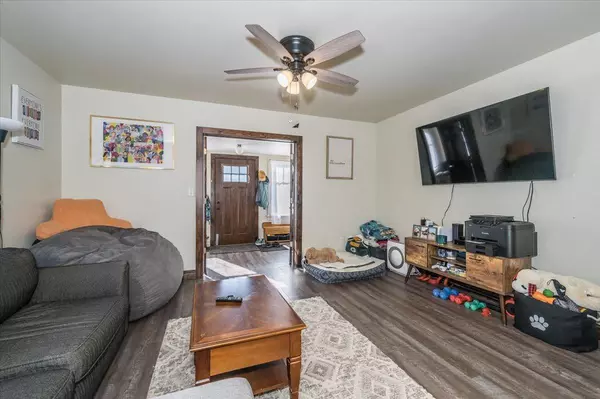$165,000
$160,000
3.1%For more information regarding the value of a property, please contact us for a free consultation.
1101 N 19th ST Superior, WI 54880
2 Beds
1 Bath
1,008 SqFt
Key Details
Sold Price $165,000
Property Type Single Family Home
Sub Type Single Family Residence
Listing Status Sold
Purchase Type For Sale
Square Footage 1,008 sqft
Price per Sqft $163
Subdivision Stinsons Sub
MLS Listing ID 6492843
Sold Date 03/28/24
Bedrooms 2
Three Quarter Bath 1
Year Built 1909
Annual Tax Amount $2,082
Tax Year 2023
Contingent None
Lot Size 2,178 Sqft
Acres 0.05
Lot Dimensions 25x80+25x12
Property Description
This updated 2 bed 1 bath home is right on target! The front of the home is an enclosed front entry porch! Pass through the French doors into a nice living room featuring newer vinyl plank flooring. The formal dining features the same vinyl flooring and energy windows. The kitchen is newer and features laminate countertops and cabinets. There are newer kitchen appliances, a large stainless steel basin sink. and there is even a small area for storage that could be used as a pantry or a cubby for additional storage. Upstairs you will find 2 large bedrooms that both have closets and new vinyl windows. The 3/4 bathroom is also 100% new and features a large glass enclosed shower. The basement is poured and was recently painted. There is a new gas 40-gallon water heater, gas forced air furnace and newer 100-amp circuit breakers. The exterior is vinyl siding and aluminum wrapped soffits and facia. The workmanship is very good, and the home still retains much of the old-world charm!
Location
State WI
County Douglas
Zoning Residential-Single Family
Rooms
Basement Full, Concrete, Unfinished
Dining Room Separate/Formal Dining Room
Interior
Heating Forced Air
Cooling None
Fireplace No
Appliance Dishwasher, Dryer, Microwave, Range, Refrigerator, Washer
Exterior
Parking Features Gravel
Building
Lot Description Tree Coverage - Light
Story One and One Half
Foundation 576
Sewer City Sewer/Connected
Water City Water/Connected
Level or Stories One and One Half
Structure Type Metal Siding,Vinyl Siding,Wood Siding
New Construction false
Schools
School District Superior
Read Less
Want to know what your home might be worth? Contact us for a FREE valuation!

Our team is ready to help you sell your home for the highest possible price ASAP





