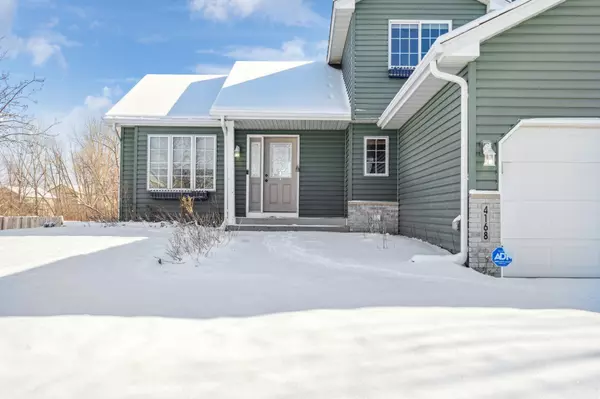$430,000
$414,900
3.6%For more information regarding the value of a property, please contact us for a free consultation.
4168 Jansen AVE NE Saint Michael, MN 55376
5 Beds
4 Baths
3,168 SqFt
Key Details
Sold Price $430,000
Property Type Single Family Home
Sub Type Single Family Residence
Listing Status Sold
Purchase Type For Sale
Square Footage 3,168 sqft
Price per Sqft $135
Subdivision Royal Meadows 4Th Add
MLS Listing ID 6473906
Sold Date 04/05/24
Bedrooms 5
Full Baths 2
Half Baths 1
Three Quarter Bath 1
Year Built 2001
Annual Tax Amount $4,308
Tax Year 2023
Contingent None
Lot Size 0.410 Acres
Acres 0.41
Lot Dimensions 41x41x182x131x165
Property Description
Spacious, bright & open 5 bed, 4 bath modified 2 story home in the heart of St Michael! Oversized lot with full privacy fence and backs to pond. Great curb appeal with in-trend earth tones and tan brick + large 3-stall garage. Inside, vaulted ceilings expand over open entryway, formal living & the stylish, updated kitchen with 2-tone center island, granite counters, stainless appliances & nice corner pantry. Laminate wood look flooring is durable and flows through the main level with pops of shiplap and barnwood! Large family room with cozy gas fireplace and laundry round out the main level until you step out onto the expansive deck overlooking the dream backyard! 3 beds up and one on the main for incredible life versatility/home office needs. 4 updated bathrooms throughout. Private owner's suite has its own bath & generous walk-in closet. New carpet on upper 2 floors! Lower level showcases a 5th bedroom & rec room including ample storage space. Turn key ready with all appliances!
Location
State MN
County Wright
Zoning Residential-Single Family
Rooms
Basement Daylight/Lookout Windows, Drain Tiled, Finished, Full, Storage Space, Sump Pump
Dining Room Breakfast Area, Eat In Kitchen, Informal Dining Room, Kitchen/Dining Room
Interior
Heating Forced Air, Fireplace(s)
Cooling Central Air
Fireplaces Number 1
Fireplaces Type Gas, Living Room
Fireplace No
Appliance Dishwasher, Disposal, Dryer, Gas Water Heater, Microwave, Range, Refrigerator, Washer, Water Softener Owned
Exterior
Parking Features Attached Garage
Garage Spaces 3.0
Fence Full, Privacy, Wood
Pool Above Ground, Heated, Outdoor Pool
Roof Type Asphalt,Pitched
Building
Lot Description Irregular Lot, Tree Coverage - Light
Story Modified Two Story
Foundation 1184
Sewer City Sewer/Connected
Water City Water/Connected
Level or Stories Modified Two Story
Structure Type Brick/Stone,Metal Siding,Vinyl Siding
New Construction false
Schools
School District St. Michael-Albertville
Read Less
Want to know what your home might be worth? Contact us for a FREE valuation!

Our team is ready to help you sell your home for the highest possible price ASAP





