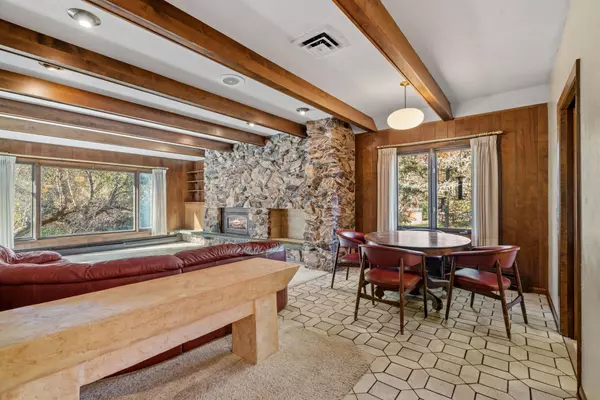$812,000
$849,000
4.4%For more information regarding the value of a property, please contact us for a free consultation.
416 Parkview TER Golden Valley, MN 55416
5 Beds
4 Baths
3,715 SqFt
Key Details
Sold Price $812,000
Property Type Single Family Home
Sub Type Single Family Residence
Listing Status Sold
Purchase Type For Sale
Square Footage 3,715 sqft
Price per Sqft $218
Subdivision Glenurban
MLS Listing ID 6445579
Sold Date 04/11/24
Bedrooms 5
Full Baths 2
Three Quarter Bath 2
Year Built 1966
Annual Tax Amount $12,763
Tax Year 2023
Contingent None
Lot Size 0.320 Acres
Acres 0.32
Lot Dimensions 90x156
Property Description
Welcome home to coveted Tyrol Hills! Built in 1966, this classic brick walkout rambler is looking for its encore owner. The home has been in the same family since inception & the pride in ownership shines brightly!
3,700+ sqft of living space, this expansive 5-bed, 4-bath home offers ample room for family & friends, a brand new roof will shelter memories for years to come! The main level has amenities galore; a "must-see" Mid-Century Modern inspired fireplace/family room, formal dining, 3-season porch, private owner suite for rest & rejuvenation. The walkout lower level has 4-bedrooms, 2-bathrooms, rec-room, bar, & wood-burning fireplace. The secluded backyard features a serene backdrop, recreational pond perfect for winter ice skating & summer kayaking! Nestled in a neighborhood that reflects the charm of its era, this property not only promises a home, but a slice of modern history to call your own. Don't miss the chance to be the next cherished caretaker of this beautiful residence.
Location
State MN
County Hennepin
Zoning Residential-Single Family
Rooms
Basement Block, Daylight/Lookout Windows, Finished, Full, Storage Space, Walkout
Dining Room Informal Dining Room, Kitchen/Dining Room, Living/Dining Room, Separate/Formal Dining Room
Interior
Heating Boiler, Fireplace(s)
Cooling Central Air
Fireplaces Number 1
Fireplaces Type Family Room, Full Masonry, Living Room, Stone, Wood Burning
Fireplace Yes
Appliance Cooktop, Dishwasher, Dryer, Exhaust Fan, Gas Water Heater, Microwave, Range, Refrigerator, Stainless Steel Appliances, Wall Oven, Washer
Exterior
Parking Features Attached Garage, Asphalt
Garage Spaces 2.0
Fence None
Pool None
Roof Type Age 8 Years or Less,Architecural Shingle,Pitched
Building
Lot Description Accessible Shoreline, Public Transit (w/in 6 blks), Tree Coverage - Medium
Story One
Foundation 1961
Sewer City Sewer/Connected
Water City Water/Connected
Level or Stories One
Structure Type Brick/Stone
New Construction false
Schools
School District Hopkins
Read Less
Want to know what your home might be worth? Contact us for a FREE valuation!

Our team is ready to help you sell your home for the highest possible price ASAP





