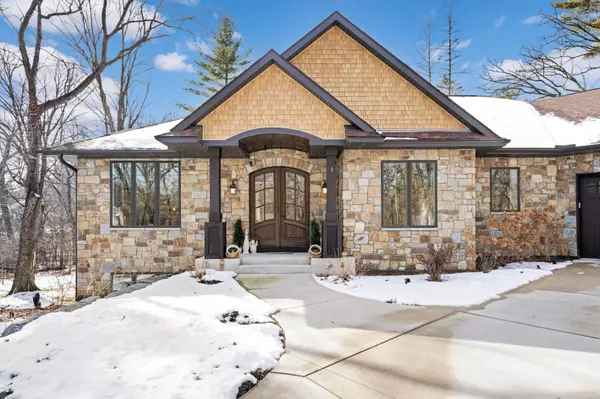$1,240,000
$1,000,000
24.0%For more information regarding the value of a property, please contact us for a free consultation.
3 Saint Albans RD E Hopkins, MN 55305
4 Beds
4 Baths
5,110 SqFt
Key Details
Sold Price $1,240,000
Property Type Single Family Home
Sub Type Single Family Residence
Listing Status Sold
Purchase Type For Sale
Square Footage 5,110 sqft
Price per Sqft $242
Subdivision Bellgrove
MLS Listing ID 6488017
Sold Date 04/11/24
Bedrooms 4
Full Baths 1
Half Baths 1
Three Quarter Bath 2
Year Built 2017
Annual Tax Amount $17,353
Tax Year 2024
Contingent None
Lot Size 0.990 Acres
Acres 0.99
Lot Dimensions irregular
Property Description
This is a dramatic, yet warm, 2017 built rambler on approximately an acre in-demand Bellgrove. Home features today's openness with large windows overlooking nature and walls in all the right places. Stunning great room/kitchen/dining flows beautifully for living and entertaining. Main floor owner's retreat includes giant custom walk-in closet and 4 piece spa bath. Main floor office adjoins the foyer through French doors. Main floor laundry and thoughtful mudroom complete the level. Lookout lower level features 2nd kitchen and huge entertaining spaces, as well as 3 bedrooms and two baths, one of which is ensuite. The 4th BR in the lower level was conceived as a media room. This is a practical home with wonderful storage and custom touches throughout, with 3 car garage and separate deck and patio. You've got to see this thoughtfully designed home - it's a rare opportunity!
Location
State MN
County Hennepin
Zoning Residential-Single Family
Rooms
Basement Daylight/Lookout Windows, Drain Tiled, 8 ft+ Pour, Egress Window(s), Finished, Concrete, Storage Space
Dining Room Breakfast Bar, Informal Dining Room, Living/Dining Room
Interior
Heating Forced Air
Cooling Central Air
Fireplaces Number 1
Fireplaces Type Gas
Fireplace Yes
Appliance Air-To-Air Exchanger, Cooktop, Dishwasher, Dryer, Exhaust Fan, Humidifier, Gas Water Heater, Water Filtration System, Microwave, Refrigerator, Stainless Steel Appliances, Wall Oven, Washer, Water Softener Owned
Exterior
Parking Features Attached Garage, Concrete, Garage Door Opener, Insulated Garage
Garage Spaces 3.0
Roof Type Age 8 Years or Less,Asphalt
Building
Lot Description Irregular Lot, Tree Coverage - Medium
Story One
Foundation 2666
Sewer City Sewer/Connected
Water City Water/Connected
Level or Stories One
Structure Type Brick/Stone,Vinyl Siding
New Construction false
Schools
School District Hopkins
Read Less
Want to know what your home might be worth? Contact us for a FREE valuation!

Our team is ready to help you sell your home for the highest possible price ASAP





