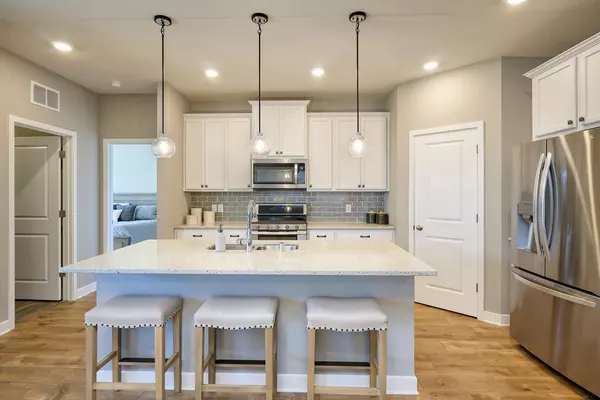$487,000
$499,900
2.6%For more information regarding the value of a property, please contact us for a free consultation.
2221 Avalon CT Shakopee, MN 55379
3 Beds
2 Baths
1,866 SqFt
Key Details
Sold Price $487,000
Property Type Single Family Home
Sub Type Single Family Residence
Listing Status Sold
Purchase Type For Sale
Square Footage 1,866 sqft
Price per Sqft $260
Subdivision Amberglen
MLS Listing ID 6495153
Sold Date 04/19/24
Bedrooms 3
Full Baths 1
Three Quarter Bath 1
HOA Fees $140/mo
Year Built 2021
Annual Tax Amount $5,216
Tax Year 2023
Contingent None
Lot Size 6,969 Sqft
Acres 0.16
Lot Dimensions 55 x 130
Property Description
Association Maintained Gorgeous One Level Living. Full unfinished basement. Better than new Const. Upgrades galore! The open floor plan is perfect for entertaining. The main floor: A stunning kitchen with quartz countertops, stainless steel appliances, subway tile backsplash and a walk-in pantry. A primary owners suite with two ample walk-in closets, a custom ¾ bath with dual vanities, and a private water closet. A second bedroom directly across from a full guest bath. An office/3rd bedroom. A spacious family room and informal dining room. Walk-out to a large maintenance free deck where you can relax and grill. A staging area with a walk-in closet. A nice size two car garage. The look-out lower
level is massive and has tremendous potential. Finish it to fit your needs. Options include a large family room, wet bar, exercise room, two additional bedrooms and a full bathroom. This home is in mint condition. Easy access to Shakopee and Chaska Community Centers.
*Fully Furnished Option*
Location
State MN
County Scott
Zoning Residential-Single Family
Rooms
Basement Daylight/Lookout Windows, Drain Tiled, Concrete, Sump Pump
Dining Room Eat In Kitchen, Informal Dining Room, Separate/Formal Dining Room
Interior
Heating Forced Air
Cooling Central Air
Fireplaces Number 1
Fireplaces Type Family Room, Gas, Stone
Fireplace Yes
Appliance Air-To-Air Exchanger, Dishwasher, Disposal, Exhaust Fan, Humidifier, Microwave, Range
Exterior
Parking Features Attached Garage, Asphalt, Garage Door Opener
Garage Spaces 2.0
Roof Type Age 8 Years or Less,Asphalt
Building
Lot Description Sod Included in Price, Underground Utilities
Story One
Foundation 1766
Sewer City Sewer/Connected
Water City Water/Connected
Level or Stories One
Structure Type Brick/Stone,Shake Siding,Vinyl Siding
New Construction false
Schools
School District Shakopee
Others
HOA Fee Include Professional Mgmt,Recreation Facility,Lawn Care
Restrictions Mandatory Owners Assoc,Pets - Cats Allowed,Pets - Dogs Allowed
Read Less
Want to know what your home might be worth? Contact us for a FREE valuation!

Our team is ready to help you sell your home for the highest possible price ASAP





